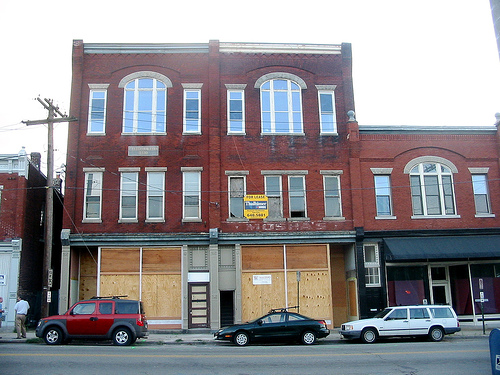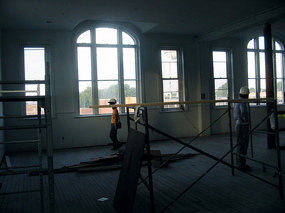RECENT COMMENTS

The future of Marshall Hall
Last Thursday, we crashed a meeting of the James River Green Building Council that was held as a tour of Marshall Hall.
Marshall Hall is an 8200 sf masonry building from 1897. It originally housed a local chapter of the International Order of the Odd Fellows on the third floor and a grocery on the first floor, with residential space on the second floor. Part of the building was apparently used as a clinic in the 60s and 70s. The building has been vacant for at least 30 years — until now…
Owners Rebecca Aarons-Sydnor and John Sydnor are attempting to renovate the building to have commercial and retail space on the 1st floor, an apartment and additional commercial space on the 2nd floor, and an apartment on the 3rd floor. They did not give a target date.
Notably, the renovation is aiming for LEED certification (“a voluntary, consensus-based national standard for developing high-performance, sustainable buildings”). If successful, this would be the 2nd LEED certified project in the city. Prior to the tour, Rebecca Aarons-Sydnor gave a presentation about their experience so far, with a look at how LEED is combining with this being a relatively small project and also with this being a historical renovation project.
The architect for the project is watershed.








Awsome! This is a beautiful building in a prime location.
i’ve heard several local developers say (while shaking their heads) how hard it is to open restaurants in the city, if the building wasn’t already one to begin with. due to certain laws, for every 100 sq. ft. of space, there needs to be a parking space within a certain number of feet from the front door. do you guys know if this “law” applies to all retail spaces? there are many more restrictions, but this seems to be a major one.
I think it just means they need to get a variance. In some areas it is harder to get. I don’t think businesses in this area have gotten much resistance as long as they don’t plan on selling 40s. I doubt any business that wanted to move in there would have trouble. Parking in this area is not nearly as bad as the Fan.