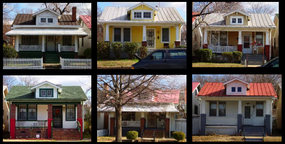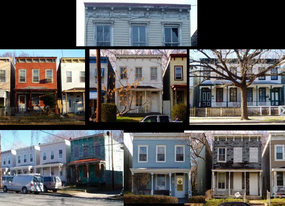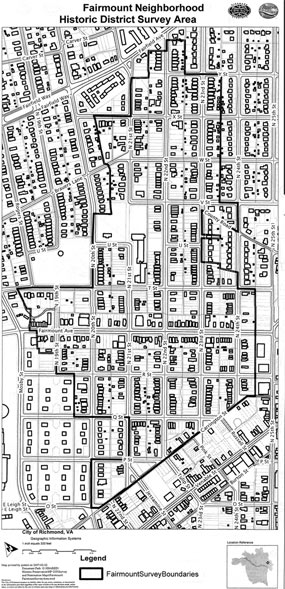RECENT COMMENTS
Fairmount historic resource survey Q&A at EDI
Recently, the Fairmount neighborhood was surveyed towards possible registration as a National Historic District. 50 folks or so turned out tonight for a follow-up Q&A to discuss the results so far.
Fairmount is the neighborhood directly north of Union Hill. The boundaries are roughly east of Mosby, north of Carrington, west of 24th/25th, and towards Fairfield Avenue. Across Fairmount Avenue, it is the bulk of the area east of the Brauers neighborhood and west of 24th.
There are approximately 570 buildings in the area of consideration, all but around 90 listed as contributing buildings. Most of the houses date from the 1890s to the 1950s. What is likely the oldest remaining residence, a frame house even, probably dates from before 1870. A notable property in the Fairmount neighborhood is the Fairmount School. Fairmount, annexed from Henrico in 1906, was first incorporated as an independent town on March 10, 1902 (though the area had actually been established some time in the years 1889-1893).
The presentation opened with an introduction by Tyler Potterfield, Preservation Planner for City of Richmond. He explained that the city sees benefit in listing properties on the National Historic Register, that about 10 years ago city began activity submitting neighborhoods to National Register of Historic Places. A listing on the register signifies that the area is recognized by the national government as having historic merit. With this designation comes recognition and opportunity for tax credits, but nothing in the way obligation
He specified that the national listing is different than being listed as a local historic district (like the St.John’s Old and Historic District). Local listing involves a review process and restrictions on the homeowner; national listing does not. South and east of Fairmount are already listed. Other areas already listed include Barton Heights, Brookland Park, and North and South Highland Park.
Next up was Terry Necciai of John Milner Associates, the company contracted by the city to perform the work necessary to get Fairmount listed on the registry. He gave a presentation on the process and the architecture of the Fairmount area.
Necciai described getting the listing as a rigorous a 2-part process: first the survey, then the paperwork and review. The survey has just been mostly completed. Later in the process, the boundaries will be finalized and there will be a formal public hearing. A formal process for objecting will be made available later, with community public hearing later as well (probably in the fall [around Sept?]). These meetings will come with formal legal notice for every property owner, with 20-30 days prior notice.
Speaking about the survey, Terry said that the 4 man team had completed about 90% of the field work. This included taking photos of every single building (including garages), and getting a description of the buildings. He described the neighborhood as interesting, in that it contains only a few generations of architecture. Looking around, he said, “the buildings start to tell me something”, the architectural history of the area. He said that the neighborhood was built in a couple of waves, including today. Some of the houses date from the 1890s, some very 1920s, and we all know that there is a lot going on right now.
He went over the criteria for getting a property or neighborhood listed. Please see slide 2 of the presentation for the details.
He described the common boxy house of the area as a late version of Italianate, a type of architecture older than the Civil War that was popular after the Civil War. These houses are box shaped, maybe with a with string cornice. Other common styles in the neighborhood are Queen Anne and 1920s bungalows.
In dating a house, he pointed out that 2-over-2 windows weren’t available until the 1870s and later because the technology for making the large glass was not common. Houses with turned posts date after 1880. He pointed out the detail found in cornices, brackets, hoods on windows. he called the Italianate houses a “textbook on American architecture”, and sad they are not meant to really be seen as individual houses but are meant to bee seen together “marching down the street”, providing the urban feel of the neighborhood.
He and Potterfield both stressed that there are only benefits to the listing. One early benefit is the processes already responsible for the quality of the new construction over the past 10 years. The listing encourages restoration, and makes available some tax credits, but puts no restrictions on what you do as long as you are not using grants or the public money. The listing may affect market value of the house, which may impact assessment and property tax, though there is no direct connection between the listing and an increased assessment or tax rate. They provided a document from the National Park Service, What are the results of getting listed?, for more information on the effects of getting the area listed.
[ Download the presentation as a PDF. ]
[ What are the results of getting listed? ]
[ Frequently Asked Questions ]
[ Medium-resolution version map of Fairmount. ]
[ High-resolution version map of Fairmount. (1.6MB) ]









Excellent piece of writing.
Good Job! This is a huge step in pulling together and preserving the character of the entire East End. Having 50 people show up with an interest and concern about Fairmount is wonderful!
Unfortunately, this is not good timeing for this designation. There has been a lot of confusion in the neighborhood about Church Hill North city -designated O&H, and Fairmount Nat’l registry. Delores has gotten alot of phone calls from confused residents.
There seems to be a disconnect down at City Hall somewhere. The Fairmount designation should have waited until Church Hill North was decided. Church Hill North has been in the works for almost two years now, and the process involved is sensative, political, very time consuming and takes a lot work from hard working residents to make this happen. Confusing residents is at cross-purposes for both efforts. We don’t need to be shooting each other in the foot here.
I really support Fairmount’s designation, but the timing was bad.
Sorry to all about the terrible spelling in my post. I’m sending in haste from out of town.
A few points:
Sam Patterson was at the meeting. He said that they’d received 2 calls about this.
Tyler Potterfield also said that this has been in the works for a while, a few years at least — since 1997?
Fairmount can’t wait, if this will help preserve our threatened historic housing stock. The nieghborhood has seemingly overcome unique challenges, let Fairmount have it’s due.
I’m not arguing that Fairmount should have it’s due. And I am aware of the lengthy process involved. The timing of sending out the surveys, along with the follow-up hearings is still bad. Our surveys went out almost at the same time as Fairmount’s. There were people at my meeting that were confused and discussed this. I don’t know what Sam told you,but I have talked to Delores directly about this and she’s not happy with the timing. SHE’S very important/essential in deciding these issues.
The support services, i.e. the preservation planners at the city should be coordinating their efforts and understand the potential political quagmires that can arise from these kinds of disconnects.
If it’s a question of who should go first with the public process – I don’t care. My point is, this needed to be planned better, and seperated (timewise) from one another.
Things are moving quickly in the east end. Certainly more than one initiative can move along at the same time. The public is smarter and more saavy than we give them credit. This doesnt need to be divisive. Let’s ride the wave of energy to protect our neighborhood and architectural treasures. What is good for North of Broad and South of Broad is good for Union Hill, Fairmount and the entire East End. Timing is everything and now is the time. Go Fairmount!
Your naiveté is astounding. Although Fairmount’s designation is benign compared to CHN’s city designation, it’s still very political and must be handled like a chess game.
Delores is NOT supportive of these districts. She is currently very unhappy that there is ANY effort for designation right now
Please understand that people worked soooo hard on these designations. Several people seeking designations at one time in our district is political suicide. Delores could just say, “screw you all!” These districts, especially the city designations are extremely hard to get. I can’t emphasize enough how sensitive these issues are.
I know that many are frustrated with the state of their neighborhoods, and are impatient about protecting them, but. So you are aware, there has been some very bad history with a previously failed attempt at our district. If anything we can learn from that.
These districts have to be politically strategized and carefully played. Too many pots boiling could screw it for all of us.
These are grass roots efforts. We should be each other’s stewards and help each one out – ONE AT A TIME. Let’s not be greedy, panicky or unrealistically utopian here.
oldest house: 1614 21st Street (photo)
“definitely pre-1870s, probably 1840s”
I have astounding naivete’. I am also unrealistically utopian.
Who has playing with their thesarus again?
And somebody sounds a little sensitive to differing opinions.
Come on, Bill. You know there are a whole lot of people who can’t chew gum and walk at the same time. Having to do more than one thing at a time is really confusing!
When you’re in the trenches seeking your O&H, you’ll understand.
It would actually be beneficial for you to observe, for better or worse, our efforts and then go forward.
I’m sorry that you have taken my advice the wrong way. I did not mean to be condescending, or intolerant of other opinions. I’m merely pointing out the very real obstacles that groups face with these designations.
The chip on your shoulder is showing.
Could one obstacle be having a self-annointed leader who is both condescending and intolerant? Or perhaps that is the best way to make friends and influence people?
More than the chip on your shoulder is showing!
careful with a sharp tongue, you may slice your own throat. -minnesota proverb
Maybe you should take your own advice…
Can y’all just agree to disagree and move on?
Why do these longer threads always degenerate into personal attacks and name calling? I expect a comparison to Hitler soon.
Sorry Dad, he started it!
Seriously, I apologize to you John. You have an excellent site and provide a very valuable service to the community. I try to contribute with that service in mind, but sometimes….. Thanks.
I accept your apology.
I had no idea about this! I hope it happens, although not all of that district is Fairmount. Fairmount’s town limits to the north were about U St. The house on 21st St, I am very interested in researching (it looks like there’s been some renovation recently).