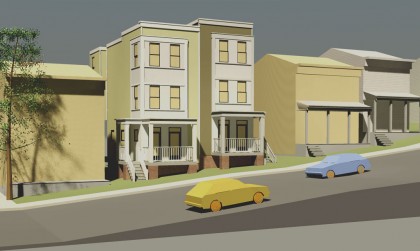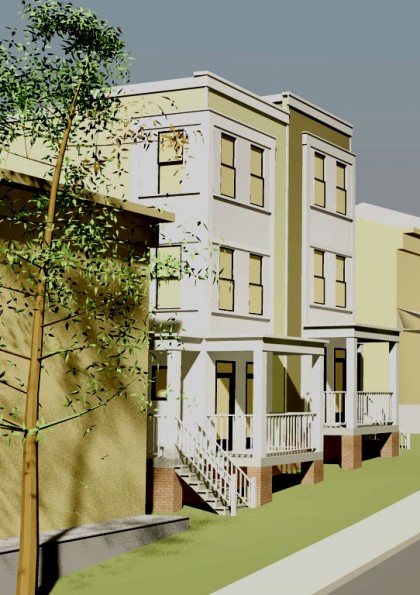RECENT COMMENTS
Gustavo S. on Missing this fella? Updated!
Eric S. Huffstutler on New sidewalk at Clay and 26th Streets
Eric S. Huffstutler on Missing this fella? Updated!
Eric S. Huffstutler on Old water tower is coming down
Eric S. Huffstutler on then it happens to you...
Eric S. Huffstutler on What is up with the Church Hill Post Office?
Houses for the 2100 block of Broad Street
02/20/2009 1:45 PM by John M
Renderings of the 2 duplexes planned for 2102 & 2104 East Broad Street. Already approved by CAR, the design is up for a Special Use Permit to allow the buildings to be closer together than current zoning allows.








Now that is just cute but someone was teasing me claiming they were going to attach a ballpark to the back of the complex. ( I kid, I Kid )
OK, can someone tell me just what period or catagory of archecture this falls in to so its consistant with what is in the Church Hill area? Looks bland, modern, and lacks any 19th century character.
I would hope that it’s early 21st century architecture that respects the proportions and character of the surrounding neighborhood. I would hope it’s NOT phony 19th century made to look old.
Ummm… it works but who boarded up the windows of the other houses? :O
I like the rendering. I hope that bland and modern is not the only accepted in-fill standard. I have a bit more flair than that.
The idea is (or it was suppoed to be) any “in-fills” even approved through the C.A.R. are to reflect what is on the block especially if there are houses sitting next to it. NOT for it to stick out like a sore thumb and destroy the historic fabric look of the neighborood.
This is an old battle and should be bring it up again?
Anybody know what kind of sheathing that’s supposed to be? You can’t tell if will be siding or masonry.
My word, those are tall. Not saying they’re good or bad, just…tall.
Disappointing, at best. For such a focal area leading into the Hill…couldn’t the architect have a bit more imagination. Why bother?
Don’t look right, don’t fit in.
Needs to “stair step” with the houses on either side.
eric
your “period” fabric comments pertaining to something you should really allow without your squandered energies.
start quilting for gods sake.
i think they look nice, the porches will probably look better in person, just a little detailing would make them look much warmer, and provide the requisite old world charm
#4/Deanna:
I appreciate your comments on other threads regarding proper in-fill and your opposition to Oakwood, but I think you have it wrong here.
These are three story buildings surrounded by two story buildings. The height is not compatible to the surrounding structures.
You have mentioned on another thread “Oakwood Heights Meeting Today:”
“ron –
three and four story buildings are proposed next to two story houses. The guidelines say that all new construction has to honor the surrounding height and character of the neighborhood – it’s simple.”
How is this O.K. on 21st and Broad, but not O.K. at the Oakwood site?
hillkid… How did I know that you were going to pop up? 🙂
No – I do not have it wrong.
If you take a look across the street on the corner of Broad and within that block there are buildings of simular height/three stories that must have been used for comparison and the basis of the developers submission.
Every house surrounding where DGM is proposing their plan is two stories.
I said it works… I didn’t say I was thrilled. Please note that they are building two duplex houses. The land originally held two single family homes. It’s going to be a tight squeeze on 2102 & 2104 E. Broad St.
When are they going to change the zoning? Anyone?
Good question hillkid. Thanks!
Deanna:
Thanks for the response. We’ll have to agree to disagree here, though apparently not that much considering that you are not thrilled with the project. Most of those three story houses that you think the developer compared their project to are two story properties with English basements, and fit in with each other. That’s an important distinction. To me, the duplexes are an affront to the eye and there is no flow so that these structure blend with the block, or “step-up” properly.
Why do we have historic districts? Is it so we can put in-fill among historic structures that look completely out of place? You can look afar to Charleston and Savannah to see their review boards have a different (and better IMO) take on this.
I think there are some important considerations here. Inconsistencies are all over CH in regard to CAR rulings.
There are four papers being presented to accept/overturn CAR rulings at the council meeting tomorrow. It has not been lost on the Council that there are some real problems here. Should be interesting to see how it all plays out.
Allowing modern architecture in a historic neighborhood is one thing, but mandating modern architecture is another. CAR has approved entirely too many bland, characterless, and uninspired designs. Taken individually they are relatively harmless, but cumulatively they are very destructive.
Hi hillkid,
I’m glad that we do not disagree all that much 🙂
It may surprise you but I believe we disagree even less… my preference, and what I’d like to do here in the Historic District, is to be as true to history as possible and build with that flair I said was lacking earlier.
I also, like you, disagree with a duplex on a former single family lot. But, that is the current zoning which is also a part of the issue on the end of E. Broad. It’s allowed the builder to squeeze four dwellings on two lots. The drawing is a rendering which is bland. I do hope that the actual buildings will not be so “sterile”. The houses next to them and across the street have tons of character and detail.
hillkid – you goung to council tomorrow?
The interesting thing about the process with CAR is the fact that a portion of the Commission members are “bland, characterless, and uninspired”. The chairman is an architect that designs infill that does not blend with the neighborhood – The Reserve is a good example.
hmm- empty lot or good, proportional infill? I vote build it.
Winston,
Perhaps it would be best to critique the works and not the workers here. This is an open forum. I would not want to pop on here and see myself persoanally represented in such a light, or have a friend or family member read those kind of words. My 2 cents.
Since when did anyone in the history of Richmond require a “stepped” look to street scapes? Look at any street in the Fan, Oregon Hill, Jackson Ward, or Church Hill and you will see varying heights, materials, colors, and set backs WITHIN REASON. If our City elders had applied some of the views people are currently espousing in Church Hill regarding development in our neighborhood we would never have had the Nolde bdlg., any three story houses (and there are plenty), or any church or synagogue because they were too tall, even the condos at the corner of 22nd and E.Broad- that used to be three stories!
To clarify my earlier comment, the rendering is pretty in line with the surrounding (including across the street, not shown on the image) context in scale and proportion. I hope that the buildings will be authentic to their era (early 21st century) in materials, energy efficiency, and style. They should not simply be replicas of old buildings, something that I gather alot of Church Hill folks, at least who post on this forum, would prefer. I would hope that this kind of infill would be supported, as it seems to fit well from the information provided.
Deanna,
Yes, this an open forum, in which I can express my opinion, just like you are prone to do. Why limit me to what you already do?
Hi Winston,
No question about you expressing an opinion. I love this board for that. My reply to yours was about personally attacking someone – calling an individual “bland, characterless, and uninspiredâ€. I’m all for calling someone out on their acts, speaking about the morals, or motives – but I personally draw the line at name calling. I’ve read a lot of posts here that degrade to that and the original subject get’s lost.
Juliellen – on my new construction I’d like to find a happy medium between old and new – the house I am restoring is 21st century energy efficient top to bottom in an antique shell. It’s hard to tell from the rendering what the designers finished product will look like. Exterior materials, those little touches, can make all the difference between looking sterile and showing style, be it late 1800’s or present.
My house is one of the two in the rendering. I hate the height of these and it will totally block our city view, how can you fight this?
I think that the window for opining has passed: at the last CHA meeting, it was said that this had gone before the CHA on 2 prior occasions, and that the design has also already been approved by CAR.
2100 resident, the world is run by those that show up
Building on vacant lots in an urban neighborhood is a good thing. Building buildings that reflect the plan of the neighborhood in proportion and setback is vital. Building new infill that reflects the era it was built in is a good thing as well. Do you think that in the 19th century they would not have used glass and steel if it had been available to them? New and old can coexist and should. Hopefully the new would be inspired design, however if you look at some of the old it was not “inspired design” of its time either. If you want to live in Disney land there are plenty of suburbs that will accommodate.
Taking a look at this again and it reminds me that our local C.A.R. doesn’t have a clue or doesn’t care compared to other historic cities.
I took a look at Savannah, GA comparable commission and they have tons of online materials and references as the go “by the book” and the book they mainly reference is called “The secretary of the Interior’s Standards for the treatment of Historic Properties: with Guidelines for Preserving, Rehabilitating, Restoring & Reconstructing Historic Buildings”. Within it there is a section concerning New construction. Basically it states that it should have Visual Compatibility that creates harmony between the infill and existing structures using 11 different factors.
I even checked with Charleston, SC website and they too use a criteria to maintain the “architectural rhythm”
Even our own states this within their guidelines:
FORM
1. New construction should use a building form compatible with that found elsewhere in the immediate area. Building form refers to the specific combination of massing, size, symmetry, proportions, projections and roof shapes that lend identity to a structure. Building form is greatly influenced by the architectural style of a given structure.
So, how is it that these houses going up don’t represent what is being preached in the books? Isn’t the city supposed to enforce these rules?
To be fair, they do have an offering to file for a variance but that goes up for review and public appeal PRIOR to any construction.