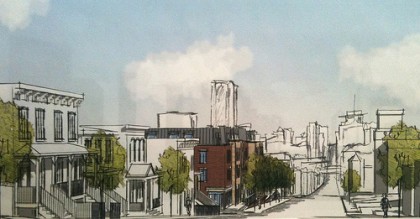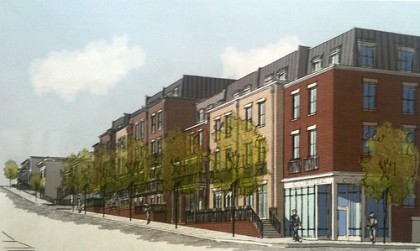RECENT COMMENTS
Joel Cabot on Power Outage on the Hill
Eric S. Huffstutler on What is up with the Church Hill Post Office?
Eric S. Huffstutler on What is up with the Church Hill Post Office?
Yvette Cannon on What is up with the Church Hill Post Office?
crd on Power Outage on the Hill
Moving forward at 2001 East Broad Street
08/01/2009 12:25 PM by John M
This is the current rendering for the proposed 74-unit mixed-use development at 2001 East Broad Street. If the process proceeds as expected, construction could begin this winter.








looks like a good transition between shockoe and church hill
I like it!
Is thiw the current parking lot at Mc Donalds?
2001 East Broad is the block on the south side of Broad, between 20th and 21st, across from the church with no steeple.
Nice!
BTW…. what happened to the steeple?
Why that church does not have a steeple…
Looks good! What a great gateway into ChurchHill.
Nice respectful and compatible stair-step approach between the Bottom and the Hill.
Unfortunatley not all such plans, (E.H.), are reverential and considerate to our community and the City.
Just got an email from the folks at Winks Snowa Architects saying “Thanks for the publicity of the mixed use project. It was great seeing the positive feedback!”
Winks Snowa Architects
http://www.ws-arch.com
I like it! I wish someone would take on the abandoned property at the corner of 29th and East Broad St.
S. Kelly, this is the vacant lot between 20th and 21st on East Broad Street, on the south side of the street.
that looks awesome! I wish the developer much luck. The proposed design looks like a great transition between shockoe bottom and the hill.
I like the design of the first two floors. I don’t care for the third (and fourth?) floor mansard style design though.
Just for the ones that have criticized other projects as not being in character and doing this or that I offer:
1.) I will assume this view is looking East on Broad Street. Is this building four stories tall at 21st Street? The closest building to it across the street is only 2 stories with a partial basement.
2.) Where are the comments about greedy, out of town developers that other projects get?
3.) Where are the comments about having enough apartments and commercial development in this area?
Where’s SBD when you need commentary?
i’ll bite
1. Looking at the drawing it appears that the units sitting up the hill on the corner of 21st and broad is 3 stories, with the units coming down the hill gaining a floor due to the decline. Looking at the unit on the corner, it doesn’t appear to be a great deal taller that the house across the street.
2. This seems irrelevant. Is this developer requesting a special use for the property and requesting a special allowance on building height in order to make a profit?
3. Smart development. This is a vacant lot. Should we leave it vacant. Do you have a better idea for it. We should infill empty blocks like this with appropriate development (residential or commercial).
Looks good and should make the drive from the Bottom up the hill much more inviting.
BTW: The church without a steeple used to have a very (VERY) tall pointy steeple – like a very elongated pyramid, which seems to have been the stlye for many Richmond churches at the end of the 19th century. The steeple is prominent in many old Richmond photos.
I heard that is got hit by lightning and burned up. I also heard another account that said that Hurricane Camile took the steeple out in ’69, though that seems a bit far fetched given that Camille made landfall in Mississippi (I am aware, however, that VA/Richmond did get majorly jacked up by Camille’s flooding)…..
http://en.wikipedia.org/wiki/Hurricane_Camille
@Bullwinkle – It was Hurricane Hazel.
g,
We agree on all three points. I was being a bit facetious based on comments other similar projects in the Bottom have faced.
If someone wants to put their money at total risk in the hope of getting a good ROI, more power to them.
The “gateway” to Church Hill has always been bad in my opinion. Certainly this is better than the decrepit buildings that were there.
It’s hard to tell if the 21st Street. The house on 21st is a 2 story with walkout basement so it is pretty tall. I think it is for sale at this time as well. It’s hard to tell from the east view rendering if it is three or four stories.
These buildings will screen the no so pretty ‘broom’ building from view on Broad Street.
There is natural variation in the heights of buildings, even residential buildings, within the urban fabric. A one story increase on a decline doesn’t seem to be jarringly out of place. Also, the 4th floor is set back a little – this is something pretty common in London. The 21st and Broad house presents 3 storys to the 21st St side.
Are we sure this is not fale historicism?
@19, do those renderings really look like 19th century buildings to you?
You can’t be too careful. You know what pople will do to slip into our O& H districts. This looks more lik the 19th Arronndisment in Paris than it does real Richmond
Agree with #13 and #21 concerning the industrial/prison-like mansard roofs. Sort of like the Gulag meets Ooh la la.