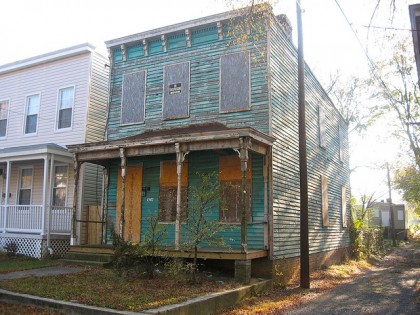RECENT COMMENTS
All the openings are blocked with plywood
The Historic Richmond Foundations’s weekly Under the Radar spotlights 1307 North 23rd Street in the Fairmount Historic District. Owned by Keth and Dorothy Fleming of Crozier, VA. Purchased in 2002 and mothballed since; Assessed at $39,000.
This c. 1895 Italianate style house has weatherboard on a wood frame structure. The foundation is solid brick. There is a 1 story 3 bay porch with turned wooden posts. It is a half-hipped porch with a metal roof, dentils at the cornice, and brackets on the
posts. The windows are not visible. The roof is a shed roof and has an interior end corbeled cap brick chimney. This three-bay house features a wood cornice with brackets and dentils. All the openings are blocked with plywood.Contributing in the area of architecture, this is one of approximately 150 examples in the Fairmount Historic District of a box-like two story frame building with some Italianate details. The Italianate houses that match this description represent the second most common architectural style and house form built in the district in the 1890s. The district’s Italianate and Queen Anne houses make up the majority of the buildings that survive from before 1906, when Fairmount was a separately incorporated town and part of Henrico County.
The Italianate houses are remarkably similar to one another in detailing, suggesting that they may have all been built by one or two construction companies. They make up about one fourth of the resources in the district. However, there are many blocks in the older sections of the district where almost all the houses in a given block are in this style, creating a sense of unity, synchronicity, and urban density. What potential…







0 RESPONSES