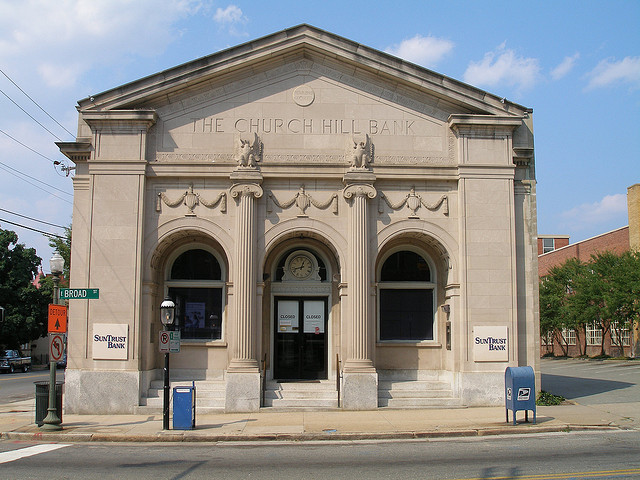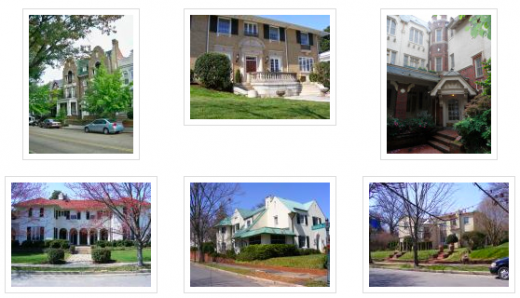RECENT COMMENTS
Joel Cabot on Power Outage on the Hill
Eric S. Huffstutler on What is up with the Church Hill Post Office?
Eric S. Huffstutler on What is up with the Church Hill Post Office?
Yvette Cannon on What is up with the Church Hill Post Office?
crd on Power Outage on the Hill

Otis Asbury’s Church Hill Bank
11/03/2012 11:24 AM by John M
PHOTO: The Church Hill Bank (2006) by F33
Writing for ArchitectureRichmond, Robert P. Winthrop profiles Richmond architect Otis Asbury:
Asbury designed a number of houses on Monument Avenue, but he also designed a series of extravagant suburban houses associated with Byrd Park. He seems to have been comfortable both within the limitations of the urban environment and the freer suburban setting. He could be formal, grand or picturesque, depending on the desires of his clients. […] Asbury did little commercial work except for an unusual Classical bank on Church Hill and the Order of the Eagles Club house in Jackson Ward.
You may also like:







That is a nice reading of the building, but it demonstrates how Winthrop is these days regarded as somewhat suspect in the facts of his often-cited work on Richmond architecture. What you see is not Otis Asbury’s work at all, but a much more elegant design by another architect.
This bank was modified in 1920 by an architect who put an entirely new front on the building as evidenced by the original front wall set deep in the new facade. See the Library of Virginia’s collection of building permit drawings, Permit Number: 9334A, Plans for Remodeling Church Hill Bank , Broad & 25th Sts., Address: 2500 E. Broad St., Drawn by: Bascom J. Rowlett, Architect, Richmond, VA.; Contractor: James Fox and Sons; Commissioned by: Church Hill Bank ; Notes: Specifications are on the stationary of Albert F. Huntt. These specifications call (among other changes) for the demolition and replacement of the entire front wall of this building.
That was great information about the permit drawings. Are they only for commercial buildings? How can they be accessed?
Can someone download the drawing onto their thumb drive and upload the picture of how it originally looked?
The guide to the collection of architectural drawings and permits can be found here: http://ead.lib.virginia.edu/vivaxtf/view?docId=lva/vi01212.xml;query=;#dsc_1.1
If you want your own personal copy of the drawing for the Church Hill Bank, you’d have to pay to have it scanned. Unfortunately, the City of Richmond in its wisdom threw out all drawings for projects that cost less than $10,000. There are still a lot of interesting drawings left, though, and in many cases the permits still exist on film where the drawings are long gone.
Drop by the Library of Virginia, ask for the Archives Reading room, and one of the capable staff can help you with this.
As to the original appearance of the bank, it may predate 1907 when the city started requiring a set of drawings with every construction permit application, but the drawing of the new facade may include an “existing conditions” kind of drawing of the one actually created by Asbury.
I recently researched and found in the Library of Virginia the Building permit #3145 dated February 19, 1913, for my home on West Franklin Street at Stuart Circle on the south side of the block. Asbury & Whitehurst are listed as the architects and W. L. Ragland & Co. as the builder of a red brick Colonial Revival town home for Stafford Henry Parker.