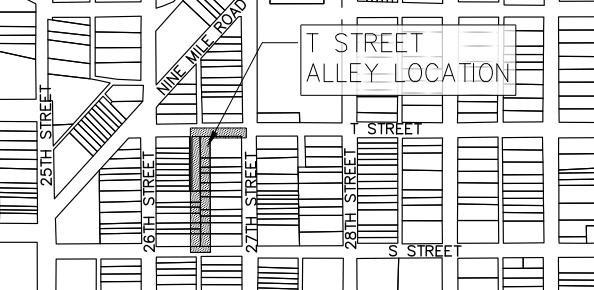RECENT COMMENTS

Urban Design Committee to consider green alley for T Street
The agenda for the Thursday, May 8, meeting of the Urban Design Committee includes a look at UDC No. 2014-18 and the “Final Location, Character and Extent review of a green alley connecting T and S Streets between N. 26th and N. 27th Streets.”
This project involves the construction of a new, 20’ wide “green” alley with permeable pavers and a subsurface drainage system connecting T and S Streets between N. 26th and N. 27th Streets in the Church Hill North neighborhood.
The proposed alley is one component of the Church Hill North Model Housing Block initiative, which is a demonstration project showing how affordable, infill single-family housing can be a catalyst for broader community revitalization.
Staff finds that an alley is desirable in this location because it creates an uninterrupted pedestrian environment at the street, and moves services, such as trash pick-up to the rear of houses and away from the street.
[…]
The project site is located in the interior of the block bounded by S, T, N. 26th and N. 27th Streets. The block is located within the Single-Family Attached Residential (R-6) zoning district and is mostly vacant with only a few occupied single-family residential structures. Surrounding the block is mostly single-family land uses as well as a mix of commercial, office, and institutional land uses. Traffic on all four streets is two-way, with posted speed limits of 25 mph.
A public gravel alley exists on the north side of the block, providing limited access to a fraction of the properties within the block. The majority of surrounding blocks have north-south oriented alleys within their interiors, most of which are constructed of gravel.
[…]
The project consists of constructing a new “green” alley connecting T and S Streets between N. 26th and N. 27th Streets. The project is funded through the Neighborhoods in Bloom program and seeks to restore the physical character of the neighborhood and complement other future projects in the area. The proposed alley is one component of the Church Hill North Model Housing Block initiative.
The Model Block site is bounded by T Street to the north and S Street to the south, Nine Mile Road to the northwest and includes both 26th and 27th Streets. This area was chosen for the creation of a demonstration project showing how affordable, infill single-family housing can be a catalyst for broader community revitalization. One of the principles in the Model Block initiative is to incorporate alley access for all lots. The plan notes that alley access should be used to respect the historical development pattern.
Furthermore, the plan notes that alley access creates an uninterrupted pedestrian environment at the street, and moves services, such as trash pick-up, to the rear of houses and away from the street.
The new alley will be approximately 360’ long. It will be a total of 20’ wide with a 10’ wide permeable paver system and a 5’ wide concrete pavement apron on each side of the paver system. The alley will be slightly graded across its horizontal and vertical axes in order to drain runoff. The permeable paver system will be comprised of “Xteriors old world kobble stone” concrete pavers with a subsurface drainage system. A concrete pavement entrance will provide a flush transition between the alley and S and T Streets. The new alley will align with the alleys found in the blocks to the north and south.
A total of 16 existing trees will be removed to make room for the alley. Two existing concrete pads and an existing fence will be demolished to clear the right- of-way for the new alley. A utility pole at the south entrance of the proposed alley will be relocated to the west of the south entrance of the new alley. There will be a staging area for the construction in the northeast corner of the block, just to the east of the northern terminus of the new alley.
[…]
In December 2009, the UDC reviewed and the Planning Commission approved a similar project which consisted of the same type of “green” alley being retrofitted into an existing north-south alley connecting E. Main and E. Cary Streets between S. 4th and S. 5th Streets.






Its a green design and substitutes pavers and concrete for 16 trees? Somehow the equation doesn’t seem right.
Dreaming of green alleys…
http://www.oregonhill.net/2011/10/24/the-future-of-our-alleys/
@1 the pavers are permeable. Removing trees and allowing permeable pavers makes it greener. Just having trees does not necessarily make something ‘green.’ Rainwater still runs off in that case, but not so much with the permeable pavers.
I’d like my alley to be made like this, too. I wonder what the cost is….anyone have any idea? Several years ago there was one installed in Bruce Tyler’s district, I can’t remember if it was when he was still on council or not. It was pretty pricey. Maybe someone can dig up the old news?