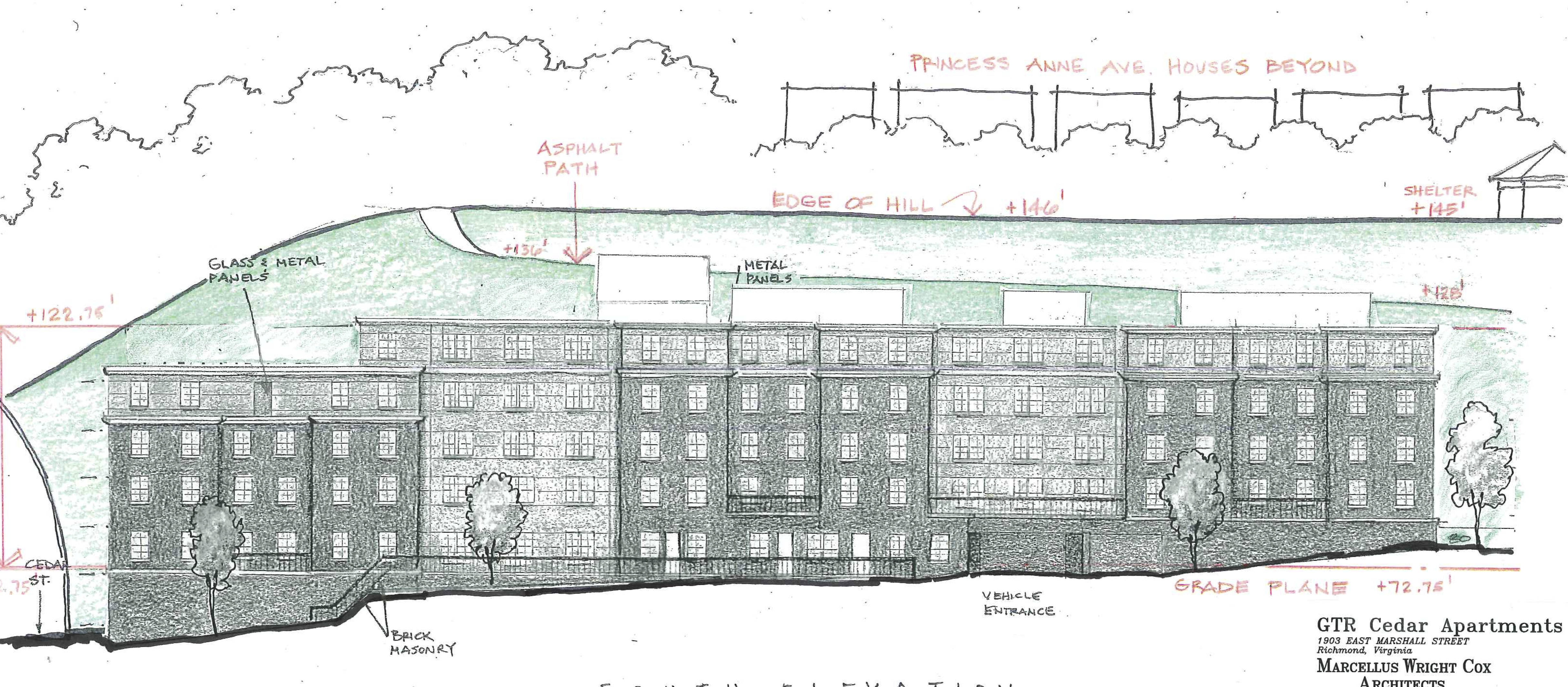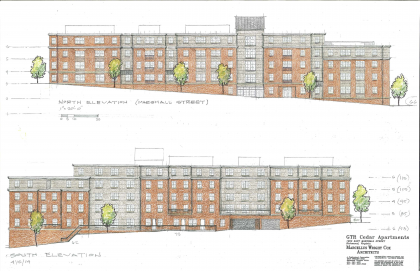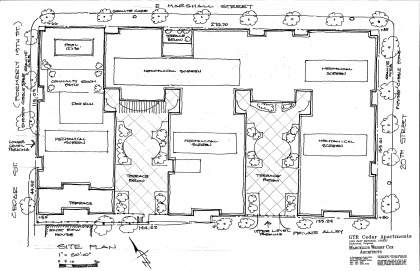RECENT COMMENTS
Joel Cabot on Power Outage on the Hill
Eric S. Huffstutler on What is up with the Church Hill Post Office?
Eric S. Huffstutler on What is up with the Church Hill Post Office?
Yvette Cannon on What is up with the Church Hill Post Office?
crd on Power Outage on the Hill

New apartment building proposed for East Marshall Street
05/19/2014 3:06 PM by John M
Elaine sent us the CAR application for a new apartment building just below Jefferson Park (PDF) at 1903 East Marshall Street.
The document does not have information about the number of units or proposed cost of the apartments.
The area has been eyed for development since at least 2007.
— ∮∮∮ —

— ∮∮∮ —







From this is what Pear St and Echo Harbour or whatever it is now should take a clue.
I wish for an actual green roof on this building. Something spectacular.
The building looks half decent. I’m glad to see a mention of parking in the drawings, but I fear this could become a repeat of Cedar/Broad. People there don’t want to pay parking fees (which aren’t awful from what friends have told me but aren’t super-cheap either) and they park on the street. As do their friends who visit. The area around this proposed site already has a lot of parking overflow from Cedar/Broad. How will this building impact this?
Also, can we cool it with these damn apartments already? Build some smaller row houses or condos so people can buy and earn equity while building more investment in the community!!
I think it’s ho hum. Looks like West Broad Street in Short Pump. We need to stop trying to be like the ‘burbs and do something exciting. Unfortunately, Church Hillians are so against everything, that’s what we are going to be left with, just ho hum buildings. The developer should be able to build whatever he pleases because its his property, but wouldn’t it be nice to have a little oomph and beauty? Let’s be an exciting city. Tired of these flat boring buildings that developers submit because they know they’ll be passed by the Planning Commission and surrounding neighborhoods. Have some balls.
Have to agree with #4… this is another example of boring, uninspired, flat and utilitarian architecture happening all over the area. There is nothing exciting or memorable about this place and unfortunantely all of the buildings in the Bottom are starting to look like this. It’s sad that all of the developable lots are being sucked up and used as throwaway buildings.
Tayne, this building seems to draw cues from the antebellum houses down there. They kind of match the area and doesn’t stand out. It wouldn’t look that good to stand out. Want something more exciting, I would guess Rocketts would push that design-wise. Newer neighborhoods can reflect newer styles.
@3 Observer: I totally agree with all your points about parking. It’s an issue, and only going to get worse.
Also spot on about apartments. We need single family houses up here. I know someone who works at MCV and says she constantly gets asked where they can find houses that are affordable, in the $250,000 – $350,000 range. We’ve got old houses for sale but they’re more in the half million range. Said friend had high hopes for the Bilder stuff on the current parking lot at 24th and Marshall, until she found out he intends to have – more apartments. We need decently designed, not ugly infill (like those ugly condos just up from the corner of 21st and Broad), and for sale, for a reasonable price. Like you said, smaller row houses, what a great idea. And in decent areas where MCV folks can walk to work.
Like other promises fm developers for green roofs and respectful harmony with nature and the surroundings ….. when it come to the actual excution/delivery of the promises they habitually fail to materialize – due to some budget issues. Thus we are looking at a roof top of vent pipes, air conditioners and black roof tar.
Our City Council blindly buys in on the promises of harmony and chants the mantra: “build-baby-build”.
The concept for this location makes sense. something Big had to be here. North Church Hill and Union Hill should be providing affordable 190K to 350K houses, but the low quality of *some* area renovations is one of the big market wrenches. Flippers scratch their heads and ask why their houses won’t sell when they tore out the original mantels and woodwork people move here for, and threw in sleek birch cabinets, glittering black granite and giant beige tiles.
Back to the ranch, if we neighbors want to set the tone for a future builder to do something nice, we all have to get out and make the surrounding area around a proposed site spic and span.
Also, if you want to force an area to be walkable, you must provide no parking at all. That actually works. Western Church Hill & Union Hill may need a parking pass ordinance, sadly.
Ditto on the green roof and appropriate screening of HVAC/mechanical. Union Hillers have an opportunity here to show the larger neighborhood how to work with a developer to reach a good result for all parties involved. I hope we take it.
This underscores why it’s important for us to support ped/bike/alt-transportation and better mass-transportation plans for the entire city.
New residents in one of Shockoe Valley/Bottom’s new apartment dwellings shouldn’t feel he/she must have their own car to happily exist in Richmond.
Heck, none of us inside the city limits should feel like we are dependent on a car to get to work, shop and entertain ourselves. But it’s even more important at this location because of the current level of density and congestion.
Having better transportation alternatives alleviates the need for one-car-per-person scenario.
I followed up with Catherine Easterling (Secty for CAR,) about the number of apartment units and garage parking spaces. She kindly replied with:
“Elaine, I believe the intent of the project is to meet zoning so that only a Plan of Development is required, which is administrative (no Planning Commission or Council review required). As the CAR does not concern itself with density, I am not aware of the number of bedrooms or parking spaces within the building. If the applicant moves forward with a POD, the City’s Land Use Administration would consider the density of development. I hope this information helps.”
Ms. Easterling also encouraged us to contact Lory Markum, the Secty of the Planning Commission with any questions about process/procedures for city review of density/required parking spaces for this project.
And if the baseball stadium deal goes through it will only get worse. I can’t remember how many hundreds more apartments that would bring.
Boring architecture. In this day and age, with 3d printing, digital fabrication, etc. it should be completely plausible to produce relatively affordable buildings with the level of ornamentation typically seen on historic structures. Architects, builders, and property owners not to stop being greedy, cheap, and unimaginative.
^^^ Oh, and, I think it is also worth noting that many of the more spectacular historic buildings across this country were, in fact, the results of pre-fabrication processes. I’ve read before that much of Richmond’s woodwork is mass produced Victorian era millwork, if anyone cares to comment. The same can be said for cast iron storefronts, tin wall and ceiling panels, etc. Why have we become so timid and afraid of creativity?
Sure is boring looking
I like that this building is 4-5 stories, as opposed to less, and has no surface parking. Infill development is a great thing. I do wish they could put some retail on the ground floor corners. As for the facade, I think material choices and detailing will make it look cheap. I don’t understand the historicist angle. An overall plus, I suppose.
This project is now going before the Board of Zoning Appeals, they want an exemption from height restrictions and setback requirements.
http://www.richmondgov.com/BoardZoningAppeals/documents/BZA_Docket_4-1-15.pdf
John M, do you have any further information?
Anyone objecting to this case and who cannot attend the meeting should at least write/email to the board members via board secretary ROY.BENBOW@RICHMONDGOV.COM
The nuances of this BZA request are proving difficult for the average citizen, like me, to comprehend.
I just got off the phone with Mr. Benbow and have sent an email to the Secretary of CAR (James Hill) asking if there has been a Certificate of Appropriateness issued for the project.
The Union Hill Civic Assoc and the Friends of Jefferson Park have a decade-long track record with this project that dates back when Councilperson McQuinn facilitated a proffer to keep the structure and all appliances on the roof below the top of Jefferson Park.
I’m hoping we can sort all this out before Wednesday.
Hi folks, keep in mind this project is zoned B6. Because there are existing buildings on the block, there are setback requirements for new structures.
CAR ok’d plans (June 2014) that waive the front-yard set-back requirements, but, IMO, did a good job of encouraging design elements to make up for that.
However, the existing historic homes on Cedar Street do have front yard setbacks and the lack of setback for this project did concern some citizens with an interest in the fast-developing area of Shockoe Valley/Shockoe Bottom.
Still trying to figure out the increased height request. Will post when I learn more.
@21 Elaine, I believe they have a new Sec. for CAR, her name is Marianne Pitts, email is MARIANNE.PITTS@RICHMONDGOV.COM and phone is 646-7550. However, I’m sure Jim Hill can also help you. Please do post back when you find out about the increased height.
My problem with this proposal is not just the increased height, it’s the additional parking problems it will bring. I already refuse to drive west on Marshall past 21st as it is so clogged with parked cars, it is basically a one way street but with cars trying to go both ways.
the CAR does not/cannot waive zoning requirements and that includes setbacks & building heights
There are lots of unanswered questions about this project. Yesterday, I learned that the parcel is in the midst of the sale process, but the sale is not “final”. The developer has failed to communicate with the community that has been involved with this parcel for over a decade.
What we do know is that the applicant is asking for concessions from the B6 code requirements. We/the community should at the very least be mindful of these requests and not grant them lightly. Especially since the parcel is no longer on a blighted area.
180 new apartments add to the increased pressure on the Shockoe Valley area which uses Jefferson Park as its green space for everything from dog walking to exercise.
The historic homes on Cedar Street will loose their front porch views of the Jefferson Park hillside if the set back requirement is waived.
The view of the city and the openness of Jefferson Park is threatened by this building. Especially with a height increase.
Why the sudden rush to get thru BZA? After 10+ years of back n forth with CAR, zoning and the community why is there a sneak-it-thru-in-a-hurry approach here? Sale deadline? Price up for debate pending zoning waivers? Perhaps.
@24 Elaine, the historic houses on Cedar Street down there have already lost their view, they are walled in by those apartments that wrap around the McDonalds. I tried to drive down there yesterday, and it’s already so overcrowded with parking, there were a dozen cars parked in the vacant lot (no clue how they got there, didn’t see a curb cut, but they were there). Most importantly, have you found out just how tall they want to make the building? I’ve already heard that they want a one foot setback which means the building will basically come right up to the sidewalk.
Also Elaine please note bill’s comment about what CAR cannot do re. height and setback.
@25. The historic homes on Cedar currently have a view (of the green, tree-topped hillside of Jefferson Park) from their front porches and front yards.
They will lose that view entirely if the B6 zoning requirement is waived for 1903 E Marshall St.
Still trying to get confirmation of building height. Awaiting application supporting docs from the city.