RECENT COMMENTS

O Street project will revamp entire block
Today, June 11, is the 140th anniversary of when James Netherwood bought a lot on O Street. This summer should see the renovation of the stretch of 8 houses that he built between 25th and 26th Street.
Golden Hammer-nominated Deanna Lewis is taking on a new project with the renovation of the entire south side of the 2500 block of O Street, much of which has been vacant since the 1960s.
— ∮∮∮ —
— ∮∮∮ —
Lewis says, “I’ve been putting this project together for 7 months and in all that time I couldn’t come up with a name that fit the development. After discovering that he was indeed the builder, honoring him and naming the development, “Netherwood’s” feels perfect.”
“I knew Netherwood owned/was selling them in the 1890s and had a feeling he was the builder because they have granite block foundations. Who builds a working man’s house with granite? A guy with a granite quarry. Netherwood owned a granite quarry (which is now the Willow Oaks Country Club).”
“He built those little O Street houses for his workers and families and the general store to supply them.”
— ∮∮∮ —
— ∮∮∮ —
“The goal is to work with the City and make the block look like the 1870’s,” explains Lewis. “The arborist has six trees waiting for us, we’ll work at installing old fashioned street lights, remove that ugly light pole in the middle and we’ll use the old photos and one surviving porch as a template to recreate the facade.”
Netherwood was the builder responsible for Old City Hall, the Mann/Netherwood block of homes on Broad, the Confederate Soldiers & Sailors monument, the Lee monument, and the Howitzers monument. His marker at Oakwood Cemetery is even monumental.
The 2500 block of O Street is part of the Church Hill North Historic District on the National Register of Historic Places, but not the city’s Church Hill North Old & Historic District.
— ∮∮∮ —
— ∮∮∮ —
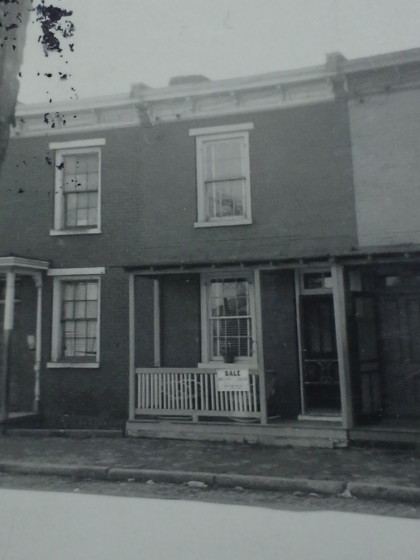
— ∮∮∮ —
— ∮∮∮ —
— ∮∮∮ —
— ∮∮∮ —
— ∮∮∮ —
— ∮∮∮ —






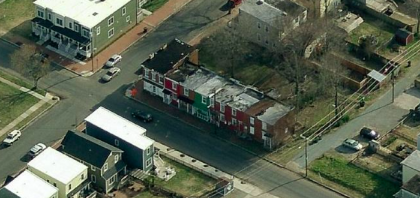
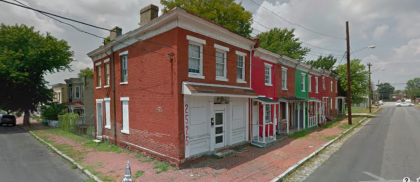
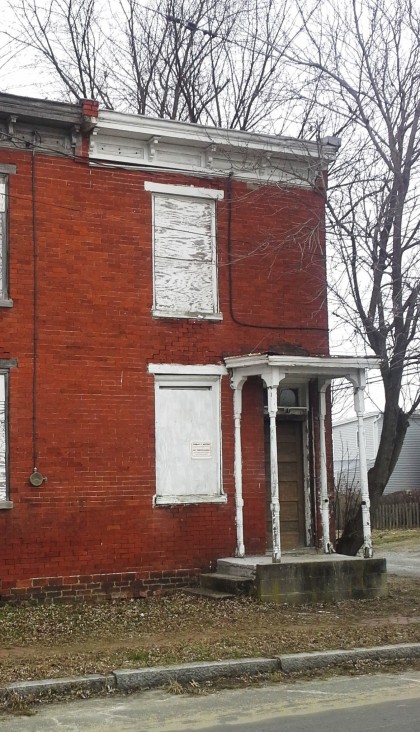
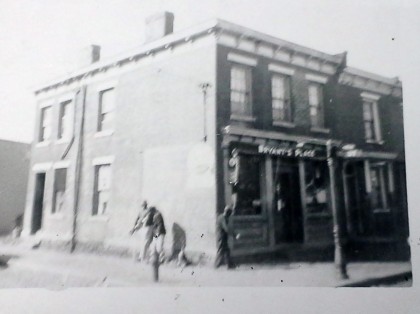
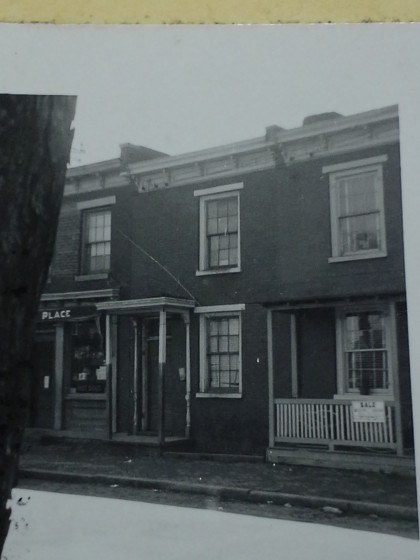
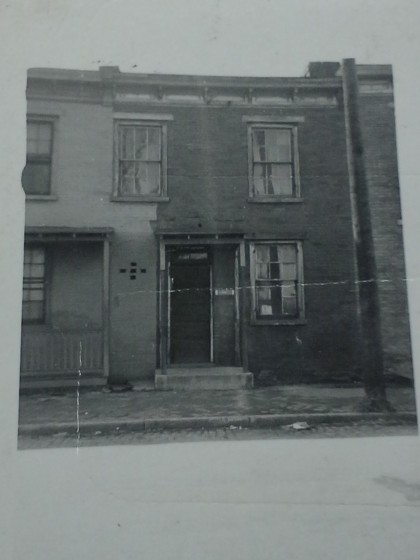
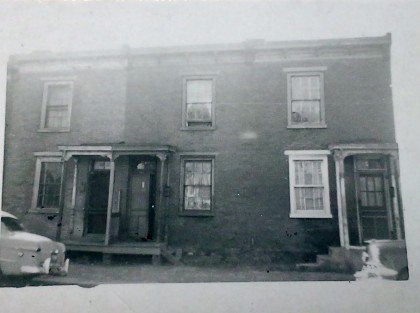
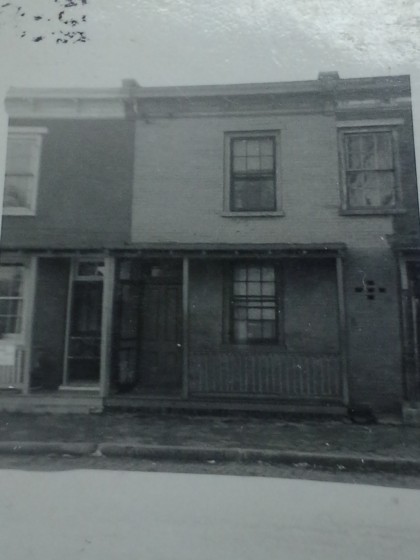
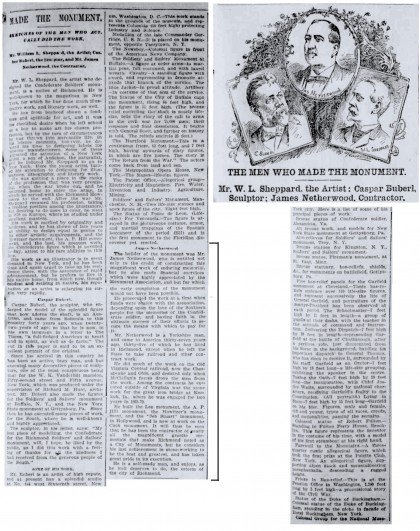
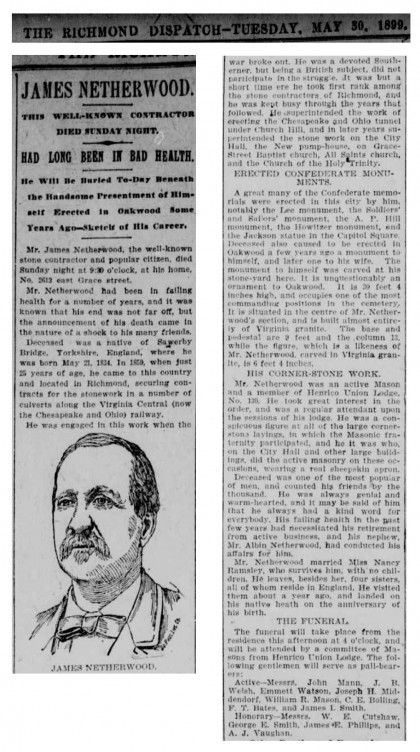
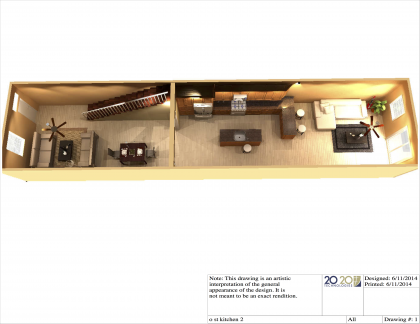
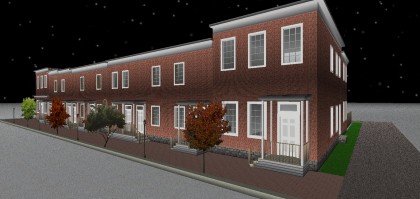
Very nice! Can’t wait to see the finished product!
It looks great! I’m really hoping the new owners choose to keep the storefront space at N. 26th Street and O Street as a non-residential use. It has R-63 zoning, which includes several by-right commercial uses that could serve this area of the neighborhood well.
This is GREAT, I have always loved this block.
Very well planned; this is only a few blocks from my childhood home.
I love the addition (reconstruction?) of a storefront/mirror image building at the left end of the row. Glad to see someone is restoring them – they are nifty little buildings. I also wonder if they will reopen the tunnel/passageway that runs through the middle of the block? One of the homes in the middle is wider/projects over the tunnel – you can tell if you look at the windows (the tunnel runs “through” the house that has an “extra” upstairs window) You can see the arch underneath still, though it’s been bricked up – and if you walk around the back it appears to still be open, just bricked at the front. (Realize this is really random, but I thought it was cool when I saw the places at a showing a couple of months ago. Made me think Baltimore “alley” houses)
This is super good news, Deanna. I drove by just yesterday & noticed something was up at 2525 O St. I’ve always admired that corner commercial location. Didn’t know the history of the adjacent residential structures till now. You go girl!
I live around the corner and am thrilled that these homes are finally being renovated. Now if they can do something with the decrepit house at 25th and O where the owners died 10 years ago, it would be outstanding!
A positive and transformational project to be applauded!
Only Deanna could pull this off, collecting the properties from often pretty difficult trails, and not the least bit intimidated by the enormous amount of work and care it will take to renovate such badly deteriorated structures. She has a great track record on the Hill and this unique, historic block has been delivered to caring and competent hands. Cheers!
Wow, what’s to dislike about this? I’m sure if I check back in the comments stream in a couple of days I’ll find out… 😉
This is amazing news!
Seems like weekly there’s another great story like this. Thanks to those that are making such a commitment to the area.
@ Jennifer – really? I mean, we’re all opinionated, but I don’t think there’s anything to complain about. A few people have expressed hopes and desires for the project, but I think it’s clearly a win for the neighborhood, regardless of the specifics.
Jennifer – thanks for the smile. I’m too am hopeful that the dialogue remains positive. You’re right, what’s not to like? 😉
Lee. The tunnel… random??? No! That is one of the coolest details. I will be opening it up again. 2519 & 2517 fit together like a puzzle. The back bedroom of 2519 covers the back of the tunnel, the 2517 bedroom covers the front.
And yes, the intent is to build a home the mirror image of the store, in size, on the vacant lot. The facade will look like the smaller homes, just bigger. I Googled “Baltimore Alley Houses” and look what I found!… http://s2.hubimg.com/u/6457087_f520.jpg
Jeanne ~ as always, many thanks 🙂
Magneto – the General store will be converted to an amazing single family home. However, if there were to be a commercial store on that block what would you imagine the neighborhood would need?
To everyone else – thanks for the positive comments and excitement. I’m grateful to the individuals and families that decided it was time to part with them so they can live on. For me, the restoration is a true labor of love, a step back in time that will honor the history of the people that built this City. This little block will be brought back to life and thrive with great new neighbors and friends well into the next century.
This looks great. I do wish the corner would be retained as retail of some kind. Still, its wonderful. I see the relationship with Baltimore and also with alleys like Quince Street in Philadelphia. Mid Atlantic Cities Unite!
https://www.google.com/search?q=quince+street+philadelphia&safe=off&espv=2&source=lnms&tbm=isch&sa=X&ei=VKqZU8_iNILjoASutIBw&ved=0CAkQ_AUoAg&biw=1422&bih=888&dpr=0.9
Deanna…congratulations and best wishes on this restoration. I’m not familiar with these structures; are they considered to be one bay? I’ve never seen anything quite like them. At first glance, they appear to be a bit chaotic simply because of the usual symmetry that prevails throughout the area. However, there seems to be order when they’re viewed as a whole. Possibly, the porch reconstruction along with window and door selections, and soffit treatments can restore order. They look like a fun project. Can’t wait to see the finished product!
@Deanna – that’s awesome! Also, I think your Baltimore photo link kind of shows what I mean, though those are still big. Also, it’s really common to have a passage of some sort through the building/row in Baltimore, though usually the extra space is split down the middle upstairs. The tunnel solves the whole “waterhouse/spigot in the backyard, flower beds in the front yard d@mn this rowhouse!” problem. Or worse, the tunnel is the only access to the back. It’s really cool the way the space was split – must make for an interesting deed/plat!
Deanna, thanks for the info and thanks for fixing things up; it will be QUITE an improvement over how they look today! That arch/tunnel looks awesome!!
Honestly, with the ongoing boom of dining in the neighborhood, I always thought a restaurant serving some sort of Asian cuisine (perhaps Thai or Korean) could do well up here since there aren’t any establishments on the Hill presently serving that sort of food. The basement of the storefront space could be a kitchen, which would permit the entire first floor space to be dedicated to a dining area and bar. That would leave the second floor available for a small, affordable apartment space. Alternatively, I thought the storefront could also be a good office space for some of the growing philanthropic/charitable organizations that seem to be cropping up in the neighborhood.
To be honest, I had looked at these buildings over a year ago when I noticed they were open. I met Mr. Christian and toured the inside of the storefront and the other units he owned. I was in the process of saving money to purchase the corner building, myself, but it was going to take me a little time to save up enough money. I live very close to these buildings, so I’m pretty passionate about them and always envisioned another neighborhood destination locating in the old storefront space. Many of us rallied behind the neighborhood rezoning to get by-right, non-residential uses in the R-63 category applied to spaces such as this one.
I don’t mean to completely armchair quarterback your efforts. You’re taking quite a risk, so I REALLY appreciate you making the investment in these buildings. I guess I just wince when I see old storefront spaces across the neighborhood that have been converted into residential uses when the neighborhood could now (or sometime in the short future) support more walk-able, non-residential destinations. Nevertheless, I will be MUCH happier walking past these buildings seeing them back in use after such a long time. Thanks for your efforts!
I’ve been walking my dog by this for the year we have lived by here. It is so neat to see the whole block being restored. Luna Pup was a big fan of trying to run in the tall grass beside it . Guess her days of fun are over!! Best of luck ! Cant wait to see it all done.
I second the call for a good Thai restaurant!
@Deanna and @Magneto – I had family look at the buildings as well, but we had/have other renovation projects in the works and couldn’t swing it.
I’m not sure if the basement is useable/could be made useable, but I personally thought all the granite could make an awesome wine cellar if it were visible.
Laura ~ the old 1950’s photos (and what’s there now) show larger than what the original porches were. The restoration will return the porches to their original foot print which was charming.
Lee ~ You are right. It’s the funkiest deed split I’ve seen. The surveyor was scratching his head about that one for a while. Yes, the front of the basement with the granite block walls is amazing. It would make a great wine cellar.
Magneto ~ Honestly, when I looked at the possibility of developing O Street the word “risk” was never a consideration. The surrounding neighbors and the Better Housing Coalition laid the groundwork for a great neighborhood to make this unique opportunity possible. It felt right in every way.
Magneto & Don ~ I considered keeping the general store as retail space but do not see that a business could be supported there, at this time. The news that the boarded 25th & O St property is under contract and the buyer intends to make it restaurant space is great for the block and Church Hill.
Kenny ~ Please pass along my most sincere apologies to Luna Pup for the loss of the tall grass. I’m sure that O Street’s new owners will have many pups for her to play with 😉
Developer revives colorful O Street stretch
http://www.richmondbizsense.com/2014/06/26/developer-revives-colorful-o-street-stretch/
Netherwoods: An ambitious renovation project is set to rejuvenate a city block in Church Hill North
http://www.richmond.com/realestate/richmond-neighborhoods/article_b2afb75e-f033-11e4-8410-0b730a067ca0.html