RECENT COMMENTS
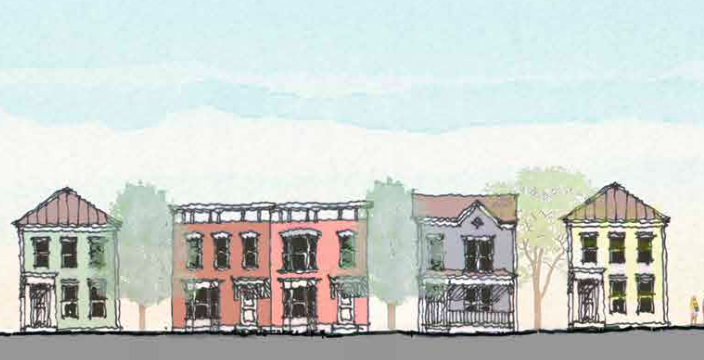
300 new homes proposed for old Armstrong location
The Planning Commission met yesterday and considered a few local items, but with minutes not yet available it is unclear if many of these were approved or not, though all were recommended to be approved by staff.
- To declare a public necessity for and to authorize the acquisition of the parcel of real property owned by the Richmond Redevelopment and Housing Authority and known as 5001 Williamsburg Avenue for the purpose of establishing a new public park to be named Historic Fulton Memorial Park.
- To authorize the special use of the properties known as 1734 North 28th Street, 1736 North 28th Street and a portion of 1738 North 28th Street for the purpose of authorizing up to six single-family detached dwelling units, upon certain terms and conditions.
- Section 17.05 Review of an installation of a decorative fountain at 1921 Princess Anne Avenue
- Resolution of the Richmond City Planning Commission approving a preliminary community unit plan permitting the development of a residential community not to exceed three hundred (300) dwelling units on approximately 21.76 acres of land located at 1501 and 1611 North 31st Street, upon certain terms and conditions.
— ∮∮∮ —
As Todd Waldo reported back in July, the redevelopment of the 21.76 acres of the old Armstrong site is a key first piece of the North Church Hill Revitalization process.
The new community will be replacement housing for Creighton Court, and will be mixed income, with market rate, work force, and low-income housing. One goal of the development is to have 50 of the houses be owner-occupied.
The proposed development would consist of a maximum of 300 units, open space and a community center. The units would be configured as single-family and multifamily dwellings.
The proposed Preliminary Community Unit Plan (CUP) would require a minimum of 50 single-family dwellings and set a maximum 250 multi-family dwelling units to be developed on the properties. The multifamily would be configured in three different building types; apartment buildings (max of 2 buildings and 110 units), stacked flats (max of 43 buildings and 86 units) and townhouses (minimum of 54, maximum of 80 buildings and units). The stacked flats and townhouses would be designed to have the appearance of being single-family dwellings.
The preliminary plan will next go before City Council, perhaps as soon as next month. The approval process is being accelerated at least in part due to a March deadline to apply for federal low-income housing tax credits.
Graham Moomaw has a write-up on the decision making and response to the plan at richmond.com.
Audio from the meeting and supporting documents are available on the city’s site.
— ∮∮∮ —
— ∮∮∮ —
— ∮∮∮ —
— ∮∮∮ —






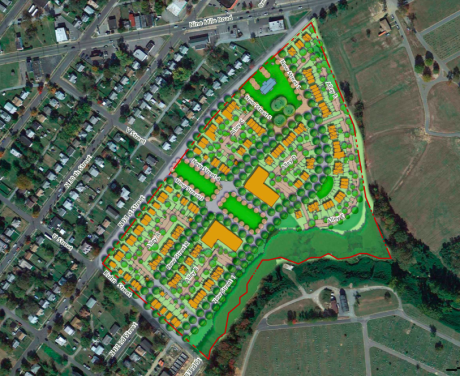
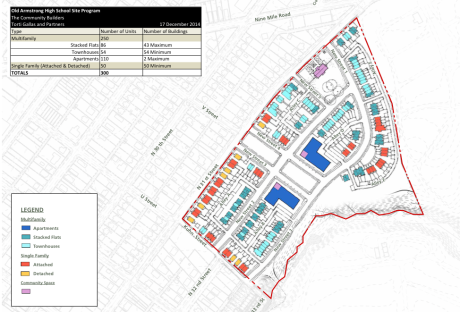
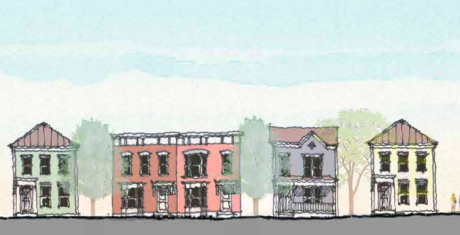
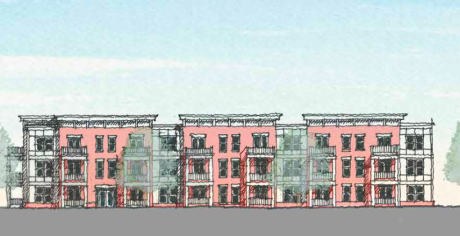
So does this really work? Taking people from Creighton court and relocating them to prettier housing units? Unless you decentralize poverty, it’ll still be poverty, even if it’s in prettier housing. I, for one, am skeptical. And the entire concept of “mixed income” living together. If someone makes $50k/year even, why would they live in the same housing development as Creighton Court residents?
@1 I can totally understand where you’re coming from … I’m a recent college grad making about 40k and coupled with my gf who makes similar we’d be seriously interested in buying our first starter home there… but to just relocate very impoverished and not working individuals … Gonna wait and see
@7 Actually I think community voice here is a moot issue, the thing about these communities is the linchpin in getting them constructed is the low level of federal taxes they pay and credits offered because the homes will be “mixed” income which is the new remedy du jour for fixing inner city projects just dispersing them evenly through other communities …
Slapping a mixed income label on something won’t make it so. You got to find a way to make the houses attractive to customers who have other options. I’d love to see it happen (and similar fixes applied to the other projects) but am skeptical. There’s got to be a selling point to bring folks in and so far I’m not seeing it.
I think the problem is that none of these homes will be particularly close to any of the revitalized areas or the shops or restaurants in Church Hill (church hill proper?) and Union Hill. I’m of the opinion that mixed income housing is a great idea, but would be more effective in an area (or near an area) that’s already in demand…this seems to stretch the definition of “nearby”. Perhaps if they could include some commercial or mixed use redevelopment as well to make the neighborhood more appealing?
Oh, also ) generally in bigger cities, the low income or mixed income component is added to a development as a trade off. The developer is permitted more density than would otherwise be allowed. Not sure that dynamic is really applicable in Church Hill (yet, anyway). Anyone have any insight?
There is some retail along 9 Mile right past the 31st Street intersection. I would hope that a development like this would continue to revitalize this stretch.
I would like to see more green/park space in the plan. I see kids playing baseball and football over there and I wonder (as does Poster #3) where these kids would go.
I don’t know if those stores are really considered retail… Or productive “retail” that people would like to live near. Considering what else is for sale “retail” inside or outside of those business.
It can be pretty interesting what can be observed in plain sight, when you are at the stoplight on 9mile right before Creighton at night (or even daytime).
Weed, ladies of the night, heroine, crack, meth, basically whatever you want. Seriously, sad but true.
What is the distinction, exactly, between Attached and Townhouses? (Or detached, and townhouses, for that matter?) Are they smaller versions of the attached homes? Or what?
From looking at the documentation, it looks like there are 3 building types proposed here:
1) single family
2) multifamily apartment buildings
3) multifamily stacked flats (which would come in 2 and 3 unit variations)(and look like either single family homes or double houses)
i’m still unclear on whether or not they are using the school for the project or demoing it…
Complete demo
Church Hill housing overhaul put in motion
http://www.richmondbizsense.com/2015/01/06/church-hill-housing-overhaul-put-in-motion/
What exactly would be the incentive for a lower-middle class family to buy into this community surrounded by high crime rates and poverty?There are failed experiments all over that serve as an example. Simply take a drive over to Manchester and look at those new houses (less than 10 years old) all boarded up and abandoned. A new house won’t change bad behavior. The answer is to demolish Creighton, Mosby, Gilpin and other public housing and let the market take over. Concentrating poverty is a failed experiment. This is a $100 million waste of money.
You can’t look at this project as a one-off. Let’s say this project is 3 years (5?) from completion. In that time the Bon Secours/Richmond Community Hospital development projects will be a reality, there will have been another 3 rounds of their SEED grants invested, there could very well be a legit, full service grocery store at 25th and Nine Mile, Better Housing Coalition will have completed their project building 100 houses (or whatever the number is) in the neighborhood in and around 27th street (as well as the Citadel of Hope project on Venable), not to mention all the individual rehab/in-fill projects that continue to push north and east. Look at all of the progress, investment, momentum, that has taken place in the last 3-5 years and push that out 3-5 more. THAT is the environment in which these houses will go on the market. Talk to any of the real estate agents that have worked up here for a number of years and they will tell you that they were STARVING for inventory last spring….no one wanted to sell, many wanted to move in. When you take all of this into account, I see plenty of opportunity in this location and I’m not surprised developers are interested. Onward and upward, y’all!
Aren’t there bodies interred under the school? Were they ever reinterred? It was a part of the cemetery at one time wasn’t it? There were some articles when the school closed about it. Maybe I’m wrong.
@ Laura – I think the idea is that this would allow them to tear down Creighton court. The idea though is to substantially increase the amount of housing so as to deconcentrate poverty (seems like “dilute” would be a better word, no?). I do think this would work better somewhere closer in – but that would cause more of an uproar, would it?
Seniors secure spot in East End project
http://richmondbizsense.com/2015/10/05/seniors-secure-spot-in-east-end-project/