RECENT COMMENTS
Eric S. Huffstutler on What is up with the Church Hill Post Office?
Eric S. Huffstutler on What is up with the Church Hill Post Office?
Yvette Cannon on What is up with the Church Hill Post Office?
crd on Power Outage on the Hill
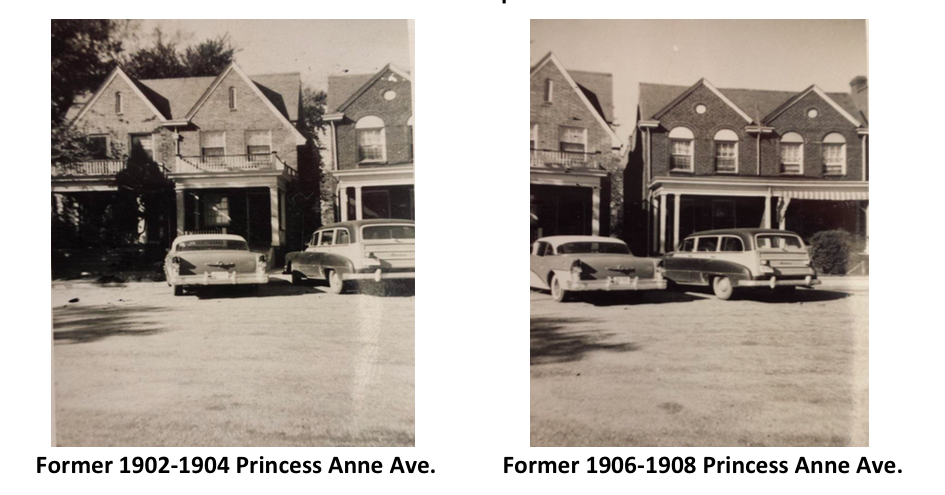
CAR to consider 9 new houses, mixed use for 25th Street
02/12/2015 6:30 AM by John M
The agenda for the Tuesday, February 24, 2015 meeting of the Commission of Architectural Review includes a number of local projects:
- 3005 E. Marshall Street – Replace existing vinyl windows with wood windows
- 214 N. 32nd Street – Construct shed
- 611-613 N. 21st Street – Modify approved front porch plans
- 1008 N. 25th Street – Uncover storefront window and install secure door
- 413 N. 27th Street – Rehabilitate front porch and install new railings
- 607-609 N. 29th Street – Construct two attached single-family residences
- 615 N. 29th Street – Construct new single-family residence
- 402-404 N. 29th Street – Extensive exterior alterations
- 2913 E. Marshall Street – Restore fenestration, stucco facade, construct front porch and rear balcony
- 713 N. 24th Street – Repair porch, replace doors, windows, siding
- 510 N. 22nd Street – Enclose inset porch, modify rear window and door openings and construct two-story rear porch
- 818 N. 25th Street – Rehabilitate with limited replacement-in-kind. Enclose porch and install new windows.
- 601-601 1/2 N. 23rd Street – Construct two attached single-family houses
- 425 N. 25th Street – Construct new mixed-use building
- 1906 Princess Anne Avenue – Construct four attached single-family houses
— ∮∮∮ —
— ∮∮∮ —
— ∮∮∮ —
— ∮∮∮ —
— ∮∮∮ —






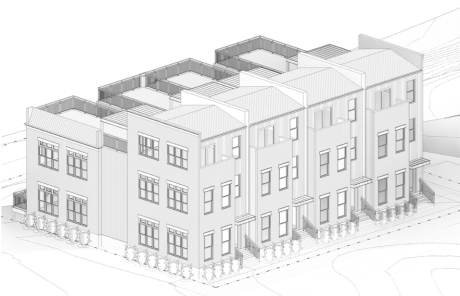
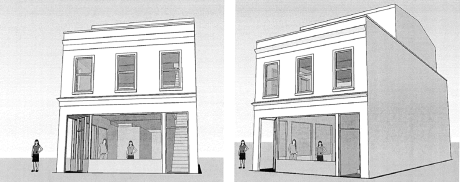
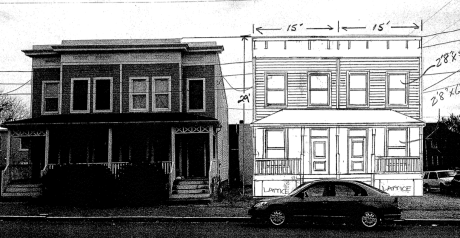
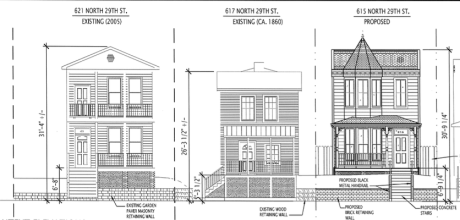
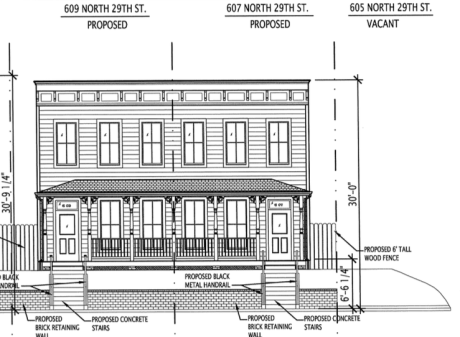
So, for 1906 princess Anne, why don’t they just rebuild what was there originally? Or something reasonably similar? (Surely the three story box looking thing is just a place holder for something more attractive?)
There wasn’t anything there previously Lee. It was a yard for the home beside it that was sold as a new piece of land separate from the home. I agree something like what is already there, the other homes on the street, should go there not what they are proposing.
I have always coveted that last house on Princess Anne for its view and driveway/yard on that extra lot. Seems a shame that according to this it will be no longer.
What do the Friends of Jefferson Park think about this proposal for 1906 Princess Anne?
I know if I lived there I’d be none too thrilled about this design since it in no way fits in with the rest of the homes lining the park. Kind of reminds me of the Johannes monstrosity on Broad.
@4, I’m a member of the Friends of Jefferson Park, But as the plans have just been released for 1906 P-Anne, the group has yet to discuss.
Personally, I’m not a fan of the dwelling entrances facing east–a 90-degree turn from the street/sidewalk. Also, I was under the impression [mistaken?] the design would be even more modern and edgy–with bigger windows and more glass to reflect the skyline view back at the park to the users of the park. The building height is a concern for me too–tho I could be swayed to support the height if other architectural issues were addressed.
@Neighbor – see photos, address in caption at top of page. It appears there was something there at some point, it’s just been a while. Or maybe I’m misunderstanding…?
In any event, what they are proposing might work – but all that drawing really shows is the vokume/massing of the building/
***all it really shows is the volume/massing of the buildings, not the details. I hope…?
The detailed CAR applications for all the projects above available on the city’s website.
Here’s a link: http://tinyurl.com/p8htn2e
Thankfully, the application for 1906 Princess Anne is quite detailed.
Thanks, Elaine.
Here’s the link:
https://richmondva.legistar.com/LegislationDetail.aspx?ID=2168994&GUID=0F94A48B-4D3F-4D51-BB17-00E8B307C8A0&Options=&Search=
Looks very inappropriate (looks like crap) to me.
The proposed project on Princess Anne is no less than hideous. If built as drawn, it will certainly bastardize every other existing property. This thing makes Johannes monstrosity on Broad look like award winning architecture. This one should be stopped in its tracks.
@Elaine The agenda is also linked in the text at top, as “the agenda for the Tuesday, February 24, 2015 meeting of the Commission of Architectural Review”
If CAR approves, its shows they are not any better than the city council, and they have NO PURPOSE or RESPECT.
My guess (hope) is they will deny it, then the builder will go to city council, then get approved….. Sound familiar?
My advice to anyone who opposes a proposal on CAR’s agenda is to get active early. Case in point are the homes proposed for the 600 block of North 29th Street. I’ve reached out to the developer and CAR to work through some design issues on these homes. As a result, these proposals have evolved substantially since they were introduced in December.
If the developer won’t listen, participate in the public hearing process. As long as you are addressing design elements governed by CAR, I’ve found CAR and staff to be very responsive.
As a neighbor (two doors down) I am concerned with pretty much everything about this: 90 degree turn, unstable hill, corrugated siding, three-stories (plus railing for heating/air?), overall design and look, number of units and to make it worse, the addition of completely unwanted alley – This is more junk of the Shockoe Vally View ilk that should have been denied originally – (also they have been building that for two full years now – please at least finish up your disaster and go away.) C
Meeting summary
Business – New CAR Secretary hired, effective 3/9
Consent Agenda – approved
3005 E. Marshall
214 N. 32nd
611-613 N. 21st
1008 N. 25th
413 N. 27th
Regular Agenda
607-609 N. 29th – approved with conditions
615 N. 29th – approved with conditions
402-404 N. 29th – denied with recommendations
2913 E. Marshall – deferred
713 N. 24th – deferred
510 N. 22nd – approved with conditions
818 N. 25th – deferred
601-601 1/2 N. 23rd – deferred
Conceptual Review – commission comments
425 N. 25th
1906 Princess Anne