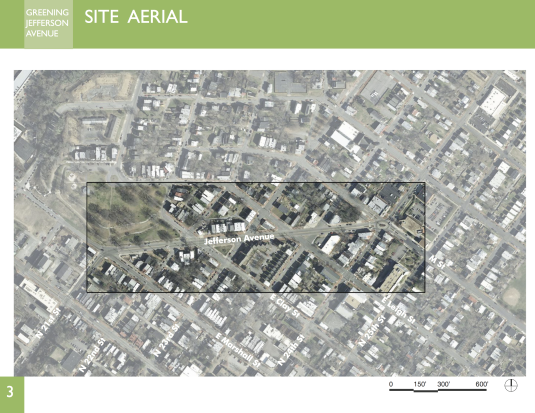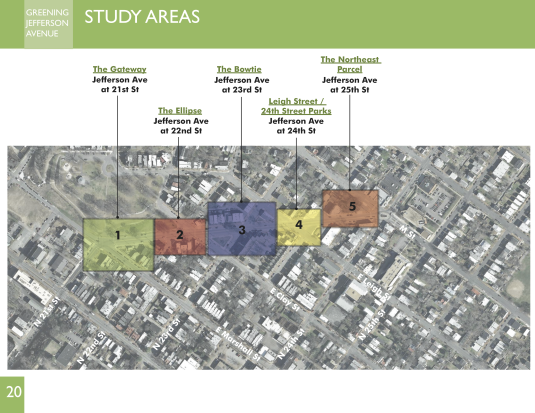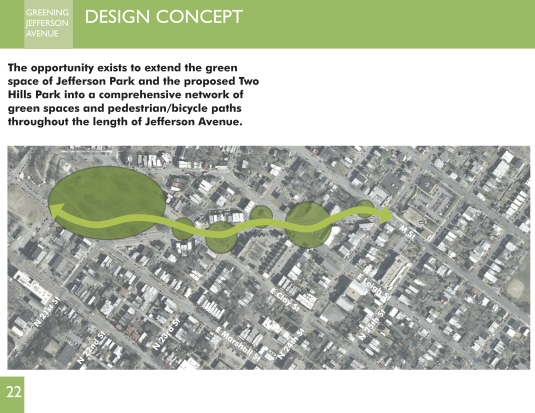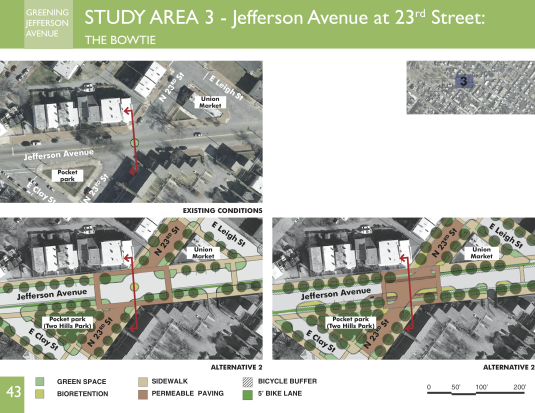RECENT COMMENTS
Eric S. Huffstutler on What is up with the Church Hill Post Office?
Eric S. Huffstutler on What is up with the Church Hill Post Office?
Yvette Cannon on What is up with the Church Hill Post Office?
crd on Power Outage on the Hill

Public Open House on planning for Jefferson Avenue this Thursday
06/10/2015 5:31 PM by John M
Four sample slides from the 68-page presentation (PDF) accompanying the Greening America’s Capitals meetings yesterday.
Keep in mind that this document is not supposed to be a final design or plan for Jefferson Avenue. It was shared with the description that “it is really intended as no more than a tool to help the designers lead a discussion of various ideas for the site.”
The will be a Public Open House tomorrow, June 11, 2015, from 12:30 – 2:00 PM at the Family Resource Center (2405 Jefferson Avenue)
For more information contact Jakob Helmboldt, Pedestrian, Bicycle and Trails Coordinator at (804) 646-7141 or jakob.helmboldt@richmondgov.com.
— ∮∮∮ —
— ∮∮∮ —
— ∮∮∮ —
— ∮∮∮ —










The planners have been working hard all day today incorporating the comments from last night’s (Tuesday’s) public meeting. Please stop by tomorrow/Thursday and see the results!
I wish I could have come to the introduction. I personally favor the alternative 2 in with all the plans. Hopefully the results from Monday look great when I check them out tomorrow. It’s now just up to the city to to transform this stretch of road which will bring about more investment in the entire area.
I like *most* of this. But I think that the triangle between 24th, Jefferson, and M could be much better than what is proposed. Ideally, the existing corner building should be restored or replaced with a building with a similar footprint. Any other development on this block should make use of the unusual shapes of the lots and address the corners and all three sides of the block. Quirky shapes = character. What they’ve proposed = too much like a strip mall.
Also, please no surface parking! Interior/hidden Parking Garage, or nothing, otherwise it just makes the neighborhood seem less urban/less pedestrian friendly.
Of course, these are all private parcels. I assume this is more a suggestion than an actual development proposal.
(I also realize that these comments would have been better made at the open house, but I couldn’t make that…)
Does anyone have any pictures of what was presented today?
We saw the revised drawings yesterday–detailed sketches on vellum. The final drawings will be delivered in August. Basically, the planners took the comments from participants and incorporated as many as possible into the revisions. Final EPA report will be ready in early 2016. Neighbors hope to start working with the city in 4q 2015 to begin the process of budgeting and incorporating this fits into the next master plan for the East End.
Sorry I couldn’t make it. Sounds wonderful. Thanks for the reporting, Elaine. Count me in for Q4 participation.