RECENT COMMENTS
Eric S. Huffstutler on What is up with the Church Hill Post Office?
Eric S. Huffstutler on What is up with the Church Hill Post Office?
Yvette Cannon on What is up with the Church Hill Post Office?
crd on Power Outage on the Hill
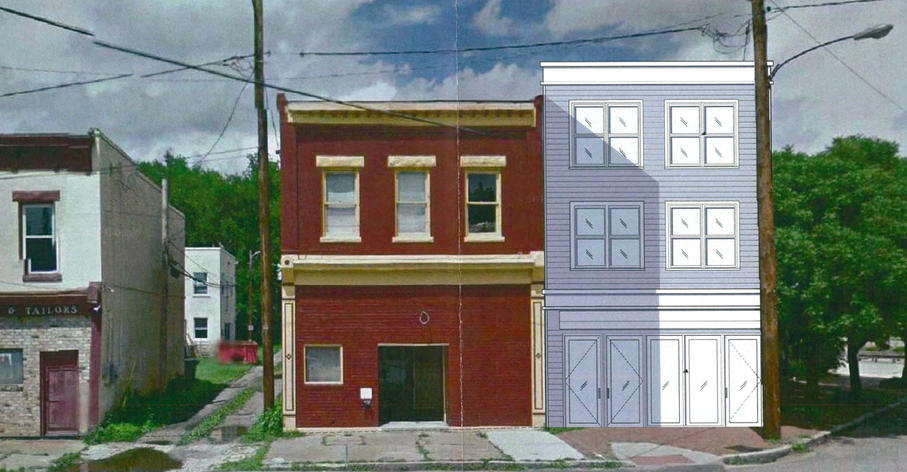
CAR to consider mixed-use on Jefferson, six new homes from Carrington to Franklin Street
12/08/2015 8:59 AM by John M
The agenda for Tuesday, December 15, 2015 meeting of the Commission of Architectural Review includes a number of local projects:
- 602 1/2 N. 21st Street – Install new wood windows at the rear of the structure
- 307 N. 29th Street – Replace a metal porch roof with a modified bitumen roof membrane with a granulated surface
- 3305-3307 E. Marshall Street – Replace existing front porch, consturct new rear 2 story porches, and install new windows and doors
- 2123 E. Marshall Street – Construct a new rear porch and install roof mounted mechanical equipment
- 800 N. 21st Street – Infill existing window opening
- 2615 E. Broad Street – Paint a mural on a wall of an existing carriage house
- 125 N. 25th Street – Construct a rear addition
- 2220 E. Marshall Street – Rehabilitate the structure to include removing asphalt siding, replacing metal windows with PVC windows, rehabilitating front and rear porches, and installing mechanical equipment
- 613 N. 28th Street – Construct two attached single-family houses
- 2221 Jefferson Avenue – Construct a pocket park
- 2308 Jefferson Avenue – Construct a new mixed-use building
- 3008-3012 E. Franklin Street – Construct a single-family house and two attached single-family houses
- 2317 Carrington Street – Construct a single-family house
— ∮∮∮ —
— ∮∮∮ —
— ∮∮∮ —
— ∮∮∮ —






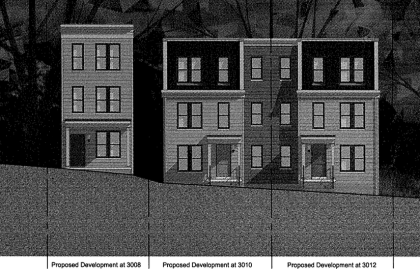
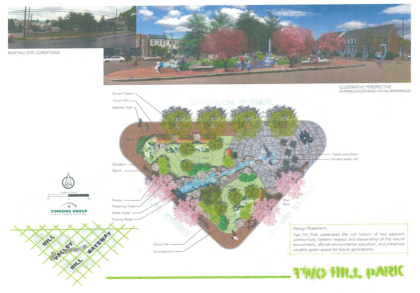
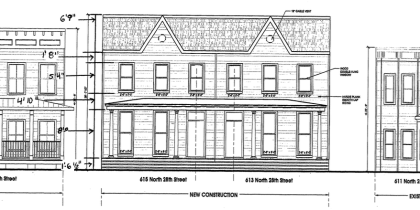
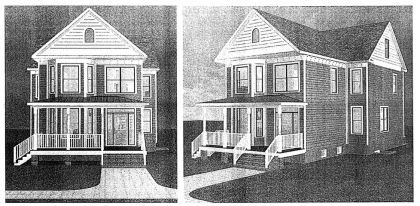
Pocket parks! Mixed use! This is awesome.
Is the drawing of the mixed-use building out of scale with the neighbor or is it really going to look like that? And is there no sideyard setback?
This is all really awesome looking stuff. Only one question – does/can the building on Jefferson’s facade/frontage wrap around the corner? I’m there are zoning and/or practical concerns, but it would be nice if it had a facade/windows/a presence on both streets
The Carringotn St project – NO
why do people submit work for rear decks and other items on the sides and/or rear of their homes to CAR? I thought only changes to the front of the structure had to be approved by them…
@6 CAR regulates everything external on any structures in a city recognized historic district, not just the front.
@5 I agree, belongs in Chesterfield County.
@4, you might try looking at the more detailed plans. Click on the word ‘agenda’ in the first sentence, then click on that address. There are some fairly detailed plans there.
I think anything at all down at the end of Franklin St. is great.
Dave, CAR reviews any project that can be seen from a public right of way. Alleys are considered a public right of way. If it can’t be seen from a street or alley, then CAR doesn’t care.
I like the Carrington house. I used to live right down the street from there, and definitely see how it picks up design and scale from the Victorians that remain in that area. 1206 n 23rd, that great house that BHC saved near 21st and Fairmount, that big ass house at 20th and R Street, that vacant beauty at R and 23rd.
Love the Carrington St. house!
John M, I too like the Carrington Street house. It’s remarkably like many of its neighbors. CAR meetings are not only open to the public but provide for public comment; and they’re well worth attending and very educational.
Thanks John. Those are exactly some of the homes that inspired the preliminary designs for the Carrington House. For the record I am only going for conceptual review on the 15th not Certificate of Appropriateness. I have already changed some things to plans that were submitted. I am planning to live in this house and def. don’t want it to look suburban. That’s the last thing I want. These plans are still in process and I am definitely open to changes and criticism. With MANY advisers a plan succeeds! If any one has specific comments or suggestions my email is daves@longandfoster.com.