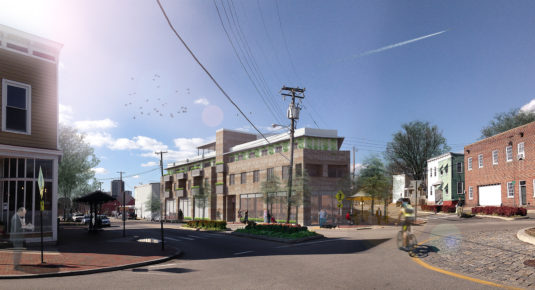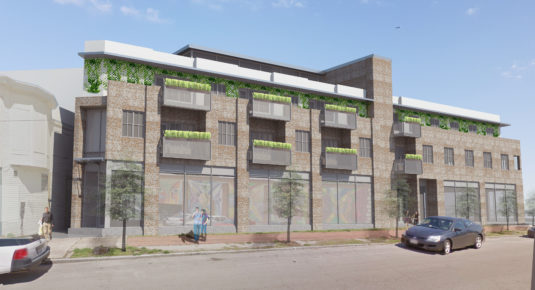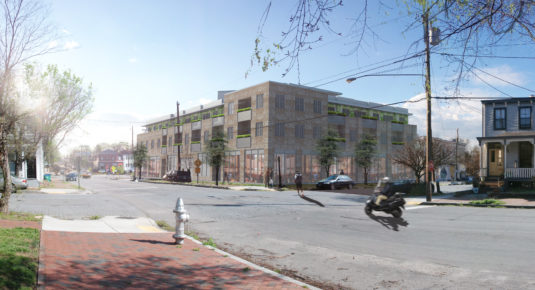RECENT COMMENTS

Updated plans for Jefferson Avenue development
Matt Jarreau and Daniil Kleyman shared last night at the Union Hill Civic Association updated drawings for a mixed-use development in the mostly vacant triangle bound by Jefferson Avenue, M Street, and 24th Street. This is the 2nd round of drawings after a presentation and feedback in February.
From Daniil Kleyman:
“This is going to be one of the largest single investments in Church Hill in a while and we definitely feel it’s important to keep the community involved and abreast of the progression of our design.
Since we first released initial drawings of this project, we basically went back to the drawing board to redesign it. The focus has been on:
- Making all 3 sides of the building look like the front – we’ve anchored the 24th/M st corner and have pronounced entrances on multiple streets now
- Getting us away from the “shockoe warehouse” look and making the building feel more residential
- Enlarging the storefronts and making the first floor more inviting
- Changing up the window designs to, again, feel more residential
- Adding balconies to each unit to break up the facade and give additional amenities to tenants
- Incorporating the newly-purchased corner parcel into the design – we envision that piece of the first floor commercial being a restaurant to complement Sub Rosa and Roosevelt across the street
These are NOT final designs as we are still tweaking and revising parts of it and are still open to constructive feedback from the community. People that are paying attention will notice we’ve taken a lot of the constructive feedback from the last round into our revisions so far.
We know it’ll be impossible to please everyone – some people want super-modern and some people want something that looks historic. Neither will fly by CAR. At the end of the day, we’re focused on building a great product that we will be proud of for many years to come.”
— ∮∮∮ —
— ∮∮∮ —
— ∮∮∮ —
TAGGED: 2411 M Street









In our region alone, 20,000 additional units of affordable housing is needed in the next 20 years. Would love for every developer in our RVA neighborhoods to consider including affordable units as a portion of their investment. It’s good for the neighborhood.
This is great. I think at that site and on such a wide road, you could go 1-story higher. Have you considered adding one-story? It’ll make the building-to-street-width ratio work better
Not that I necessarily disliked the first version, but this is WAAAY cooler! I can’t wait to see this block of Jefferson developed! I think will be just what the doctor ordered for bringing more businesses in a filling the vacant buildings in the area!
Maybe ask for one more story and give 2-3 units at 80% AMI?
This looks 100x better than the original design!!
I’m fine with the design (although I tend to be more laissez-faire than most in that regard if it not my property). That said the idea the building and window design looks more residential only hold if your idea of residence is Vistas on the James. It doesn’t look remotely residential in the context of the neighborhood. That doesn’t bother me personally, but describing it that way is kind of silly.
Thanks for listening. The purchase of the cinderblock law offices made the difference. The 25th street traffic circle is going to be more balanced and have five interesting points of interest. Jefferson Avenue is shaping up to be a spectacular thoroughfare.
Wow, this looks like a great improvement on the last design. I like the natural overtones in building materials and incorporation of plants.
Hm, I wonder if a rooftop garden is too much to hope for? :3
Definitely a dramatic improvement. I am so glad the developers got control of the corner parcel.
@1 You should build those.
The addition of the corner lot is great!
Looks awesome! Going to be a great edition to the neighborhood.
please consider adding 2-3 units of affordable housing at 60%-80% AMI. concentrated poverty is real in Richmond.
When will n how will this be put out for bids.being a painting contractors, that grew up in this area and still lives in it. Id love to be part of this
The dude on the bicycle in the first picture is going the wrong way around the circle. Will drivers not yet in the circle have to yield to him?
Nice job Daniil!
Nice building, looks like a good project. I wouldn’t mind seeing another story
This is substantially better. Thank you for considering our prior feedback.
Agree with everyone else, even though I had no real issues with the first concept, this is substantially better. Can’t wait to see it built.
I’m sad the lawyers office is gonna be torn down in this plan. The construction date of the law bldg will determine if it is a “contributing structure” in the Union Hill Historic District. Tho I admit I’m biased about mid-century modern buildings…they tell a story, too.
1. I am fascinated by all the suggestions by others that the developer cut the market rents on some of the units for affordable housing. Clearly everyone thinks there is a need for this and is quick to invest the developer’s money for him. If you believe there is a need for this that can earn a developer a decent return for creating “affordable” housing (because developers don’t run charities), you should either become that developer, invest in that developer or find the developer that agrees. Stop begging this guy to change his business plan to fill the needs you see rather than the need he is believes needs to be filled. Daniil, build your vision.
2. How will this development contend with the decrepit former market on that block? Personally, I would be disinclined to take space in the building with that albatross, with whatever issues it brings from vermin to vandalism, just outside the front door.
@BAF – I think what people are suggesting is that the neighborhood would either be more supportive of this proposal or supportive of an even larger building/more apartments than what the developer is proposing if some of those additional units met certain affordability criteria. I’m not sure which/if any Richmond zoning ordinances or programs might tie into this, but allowing higher densities in exchange for something else (public plazas, affordable housing, setbacks, community facilities, etc.) is a fairly common urban planning/zoning practice. And there are also possible tax incentives, though I’m not sure those would apply in this case or for this developer.
As for the former market – I think everyone is pretty confident that it will either be rehabbed or torn down sooner or later.
@22 That’s just it. If he’s in compliance with code and regulations with his proposal then I’m supportive and it’s no one’s business beyond ensuring he’s fully complying with what anyone would need to comply with. In doing so, he’s met the threshold for his project. The rest of this is other people try to spend his money to fulfill their needs and desires rather than his. I assume Daniil–who I have never met–is a good enough businessman to have weighed which tax credit programs are best for what he wants to accomplish with his project.
Now all that said, I hope that we can create incentives for developers who want to create affordable housing in the neighborhood can do so. The need exists. But that’s up to the people who want to fund those projects to put together.
@BAF – I think we’re talking past each other: The building will require a Special Use Permit due to the proposed height. (This has been addressed in the previous post about the building, although it is not mentioned here – see the link to the original post). As such, the developer will need to discuss the project with nearby residents, property owners, the civic association, and the area council representative.(http://www.richmondgov.com/planninganddevelopmentreview/forms/SpecialUseAPP.pdf). Their support or opposition can potentially prevent the project from going forward.
Basically, the building as proposed isn’t “in compliance with code and regulations” as you put it. I don’t think there’s anything wrong with the proposal, to be clear. But you seem to be complaining about the process working exactly as it is supposed to. The fact that several posts here indicate that the neighborhood might be supportive of an EVEN taller building than the developer is currently proposing (post number 2), that including a few affordable units might win the project some of the support it will need (post number 13), and that it might be feasible to trade one for the other (post number 4) is probably exactly the sort of information the developer is looking for. The entire purpose of publicizing the plans, holding meetings, and so forth is to gather feedback and figure out what the neighborhood will support or oppose.
“…what the neighborhood will support or oppose” ran into a bit of a problem at the most recent meeting of the Union Hill Civic Association (and this proposed building will be in Union Hill). Agenda confusion resulted in some people who wanted to hear the presentation not attending the meeting because although 1) CHPN announced that the developers would attend with their proposal but 2) the “official” agenda that was emailed to the UHCA membership after the CHPN post did not list th proposal/presentation. I know of some members who would have otherwise attended the meet. With people’s schedules being what they are, many must pick and choose what local meets we feel most important; and when we have the wrong information, resultant decisions can prove to have been wrong as well.
@24 Lee, I was not clear they needed a special use permit. In that case, all bets are off and let the negotiating begin!