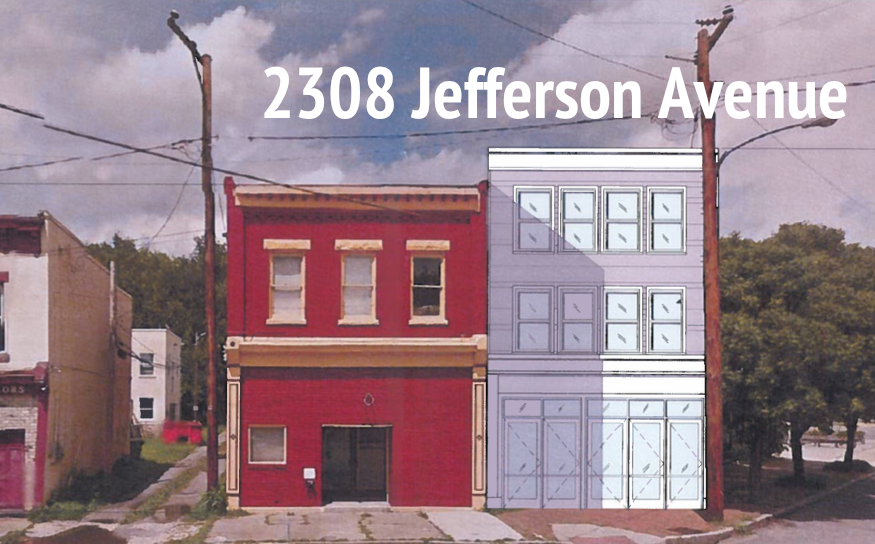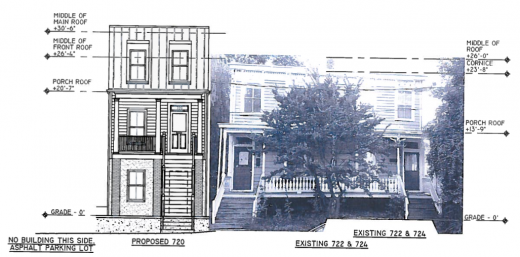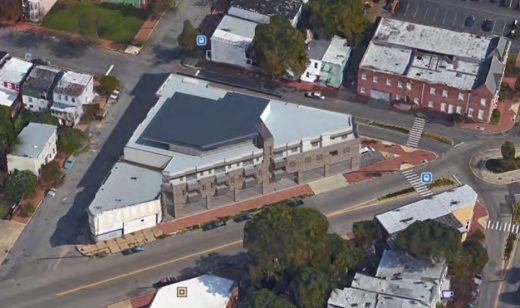RECENT COMMENTS
Eric S. Huffstutler on What is up with the Church Hill Post Office?
Eric S. Huffstutler on What is up with the Church Hill Post Office?
Yvette Cannon on What is up with the Church Hill Post Office?
crd on Power Outage on the Hill

CAR to consider 3 new buildings for Union Hill
07/15/2016 7:50 AM by John M
- 623 N. 26th Street – Remove existing deteriorated wood siding and install fiber cement siding on all elevations
- 2300 Venable Street – Install fiber cement siding on the east elevation
- 2224 Jefferson Avenue – Construct a carport/deck at the rear of an existing structure
- 607 N. 22nd Street – Construct a covered gate at the rear of the property
- 3420 E. Marshall Street – Modify previously approved plans for the rehabilitation of a home to install 1/1 windows
- 2308 Jefferson Avenue – Construct a new mixed use building
- 2411 M Street – Construct a new 3 story mixed use building with an enclosed rooftop amenity room and terraces
- 125 N. 25th Street – Construct a rear addition
- 720 Jessamine Street – Construct a new duplex
— ∮∮∮ —
— ∮∮∮ —
TAGGED: CAR








I like the M Street project, it has really been refined to something that will fit in well. A few of the other ones are pretty rough. The Jessamine Street proposal does not work at all
720 Jessamine is another example of “going too tall”. New buildings should be very close to the same height as those adjacent and their front porches at the same elevation as the neighbors.
@ #2/ 33 Chicks – I don’t completely love the jessamine street house design, but the height and the raised porch is actually something they got right – the area is full of houses with raised basements, 2nd story walkup porches, and sharp height contrasts between neighboring/nearby homes. Allegedly this is the result of the city removing the hill tops and regrading the streets to provide the fill used to create jefferson avenue and to reduce the grade of streets travelling up from jefferson. Supposedly, this left many homes one or more stories above the street when they had formerly been at street level, many of which had subsequently had the basement dug out / converted into living space. The shape and height of the house is actually quite typical for the area.
Lee–I appreciate the explanation. I have seen too many “too tall” buildings where your explanation does not apply, hence my reaction. In this case, it makes sense, according to what you say. thanks for explaining.