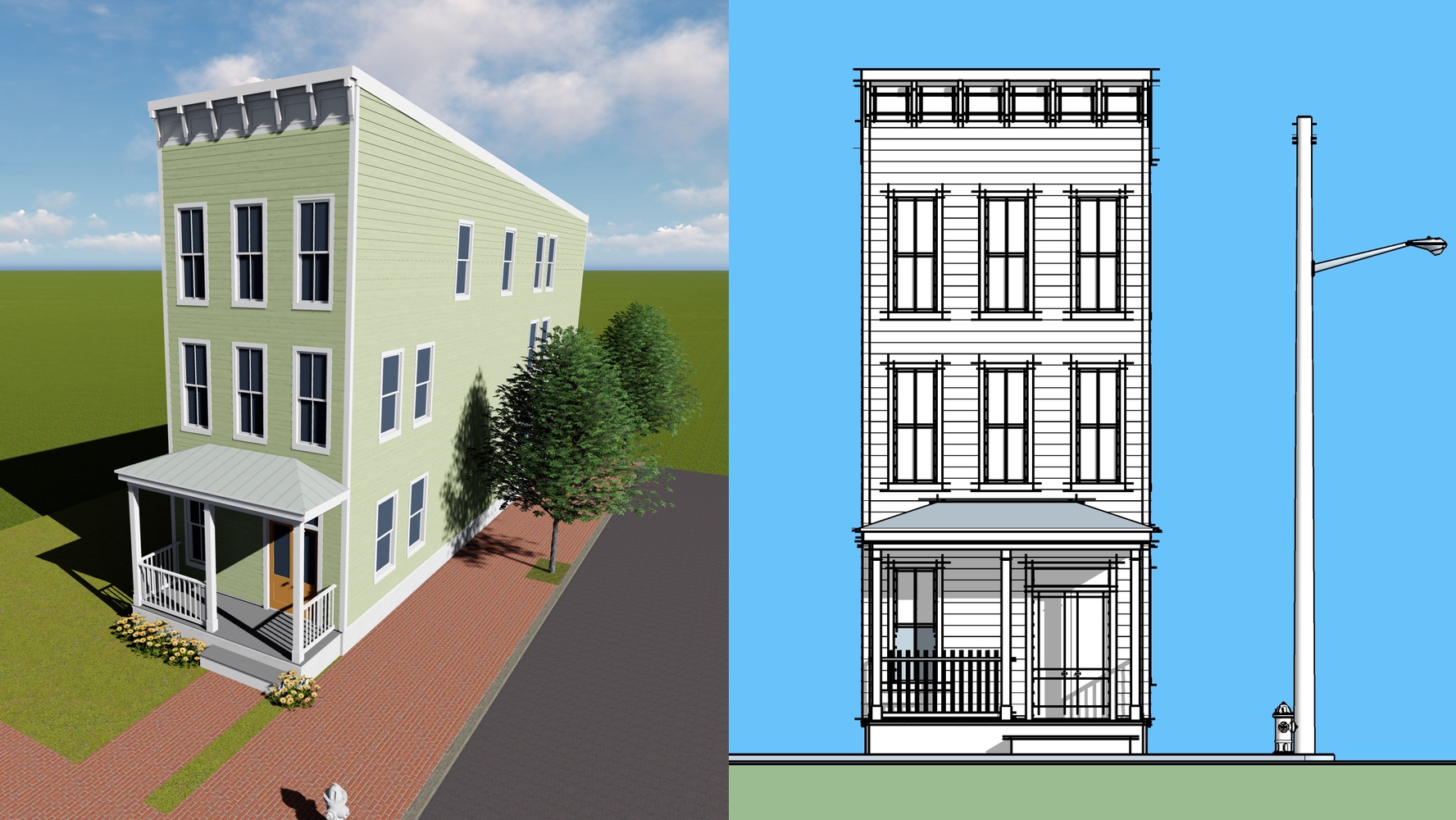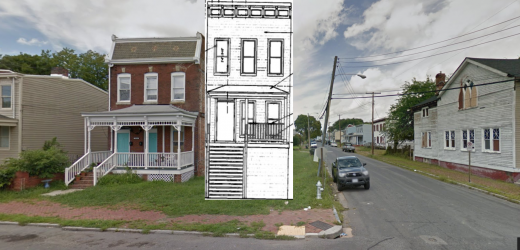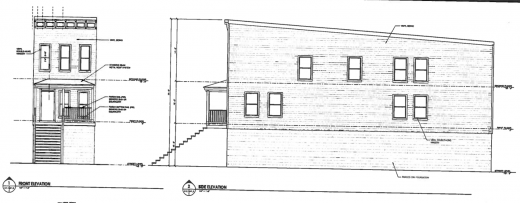RECENT COMMENTS

Variance requested for Q Street project (UPDATED)
UPDATED NOV.13, 2016
Attached are elevation drawings and a rendering of proposed residence at 2620 Q Street [ABOVE]. A variance is required because ti would not meet the corner street side yard or front yard requirements that are currently required by zoning. As you may know, these are fairly common requests for these corner lots.
The plans for this house have been modified to take into account design changes requested by some of the neighbors who live within 150′– it was originally going to have a very different looking first floor– but it is still 3 stories.
We are being asked to write a letter of support, so if you have objections or want more information, please let me know by Monday, November 21. Mark Baker, the developer’s consultant, is willing to meet with us individually or as a group, so please feel free to let me know you feel a CHC meeting is needed. If you want to contact Mark directly, here is his contact information:
Mark Baker
Baker Development Resources, LLC
(804) 874-6275Thanks,
Jennifer Parham
Interim President
jenniferparham@yahoo.com
— ∮∮∮ —
ORIGINAL OCT.23, 2016
The property owner of 2620 Q Street is requesting a variance from the Board of Zoning Appeals in order to authorize the construction of a single-family dwelling. Because of the size of the lot and R-6 zoning requirements, a variance is required to build in the lot.
According to the letter from Mark Baker (PDF), of Baker Development Resources, LLC, the property was occupied by a 2-story building with a storefront on the bottom until 1990.
The request is set to go before the Board of Zoning Appeals on December 7.
— ∮∮∮ —








They should just go ahead and put windows on the basement now, since that’s what they’ll probably do later, no? Looks like a silly way of getting around height restrictions (They could just have window wells instead of adding an extra six steps up to the front porch, couldn’t they?)
@Terry: Except that usually they aren’t this particular style of house or in this part of the neighborhood. Some exceptions, but most of the skyed (skied?) house are in Union Hill and they tend to have started out as one story colonial/folk/farmhouse type buildings.
@Terry – but I’m not trying to be rude – It’s not a bad design, necessarily.
i’m confused. Which plan is up for the discussion–the model in color at the top of the page or the one marked “orginal”? Either way, is there not a problem with the height of the front elevation?
The newest proposal is the image at the top of the page. I’ll make that more clear.
A new house at Q & 27th? Good! I don’t care what color the shutters are. Build it! Hopefully that will motivate someone to do something with the abandoned church building across the street from it. After 7 years of watching it slowly fall apart and RPD pulling crack heads out of the windows from my front porch, I’d welcome either a dedicated reconstruction crew or a bull dozer.
The proposed bldg is out of scale in every conceivable way possible. As far as looking like it’s ‘skied’, wouldn’t it be necessary to have a hill involved, which obviously it doesn’t as emphasized by the flat lot & the normal house next door?
I’ll be curious to see how a house with that windowless ‘basement’ will be marketed. Dungeon, s&m play room, lockup for crazy relative, storage, wine cellar that’s 1/3 of the bldg? The developer must be trying to add sq footage to increase the price – otherwise why perch a house on this ridiculous foundation?
@MHB – The basement design was the first proposed design. The new one is the image at the top of the page.
There’s still a little room to tweak – the ground floor might look better with a double-hung/picture/different window configuration, but this is otherwise an improvement over the previous design. They could also try the previous design, but with a ground level entrance and windows beneath the porch.
Also, lowering the building below grade by a few feet and having an English basement type setup might be a way of addressing height concerns, though I don’t know that a three story house is really so bad
Finally – the empty lot on which this proposed home would be built originally contained a house which was attached to the house next door. That *could* look better and might resolve issues with the yards by giving them three more feet of space to work with. Wonder if they’ve even thought to contact the owner of the neighboring house to see about the possibility? Or if an easement of some sort still exists which would permit them to attach?
I don’t really care about the specifics. I am glad someone is willing to put money into the area and turn a lot into a home. Not my style, but I like a variety in the neighborhood. Too many people try to micro manage everything. If it is that important, buy up the old lots and create an HOA, but I specifically bought so i would not have to deal with one.