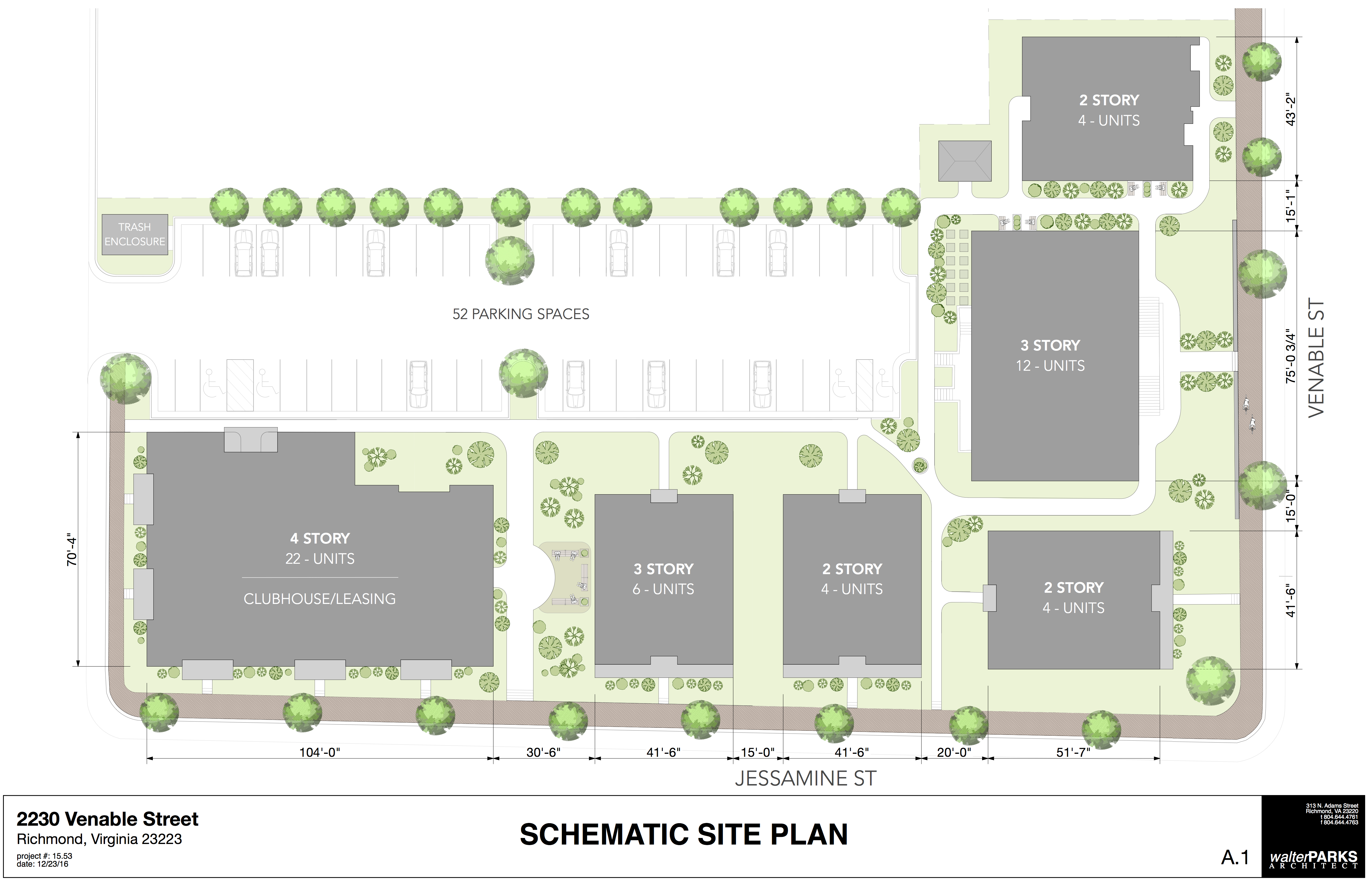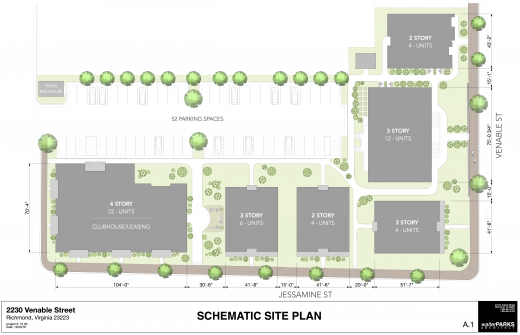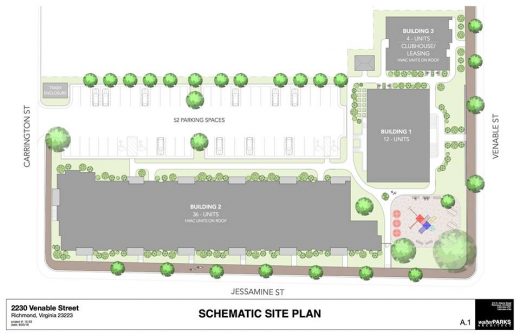RECENT COMMENTS

First look at updated proposal for Venable Street tonight
Interested in seeing the new plans for Better Housing Coalitions’s Venable Street project? All are invited to come out TONIGHT at 6PM to the BHC headquarters at 23 West Broad Street.
The affordable housing project on Venable Street has drawn criticism by near-by neighbors for the social and safety implications of the central parking lot, the scale of the buildings, and the aesthetic of the design. A meeting was held last night with Councilperson Newbille, towards impressing upon her the feelings of the community and the need for revision.
The Commission of Architectural Review rejected the initial proposal at their November meeting. BHC is working on a new design, thought it is unclear if this will be ready in time to make the January CAR agenda.
— ∮∮∮ —








Does this include that boarded-up school building?
What is a negative safety implication of a central parking lot?
The building that is the same in both schematics, I think
Both renderings include the school house which CAR has already approved the rehabilitation of. The concerns over safety involving the parking lot were that in the original rendering there is one rear entrance for 30/36 units in the block long Jessamine St building. This issue is being addressed in the new design.
BHC, CAR, and Union Hill…
There has been opposition to Union Hill residents asking the city to abide by its own rules. Some people, including BHC members, have been reduced to calling names. Others simply say that BHC is a nice bunch that’s done good things and therefore – we ought to let them do what they want to do.
Jefferson Mews is touted as a jewel by BHC in its “good works” crown; but it should be noted that the history of Jefferson Mews and BHC is very similar to what’s currently going on in Union Hill. What was first presented to the neighborhood for that spot was vastly different from what’s there now. This is from a December, 2014 interview with Greta Harris (BHC president) as part of a Made in Church Hill Oral History Project: “So, that was the goal with the Jefferson Mews project. Initially, we wanted to do a mid-rise building, like three or four, maybe five stories high, because it makes economic sense – the more units you can get in there – and the community said, like hell no. We want the scale – whatever we do, we want the scale to be integrated into the fabric of the community.”
It’s also interesting to note that a BHC supporter and community organizer, wrote this in July, 2016, about another Union Hill project (a project on a triangular lot between M Street and Jefferson Avenue), asking that her comments be shared with Union Hill residents (I have not asked her why she flip flopped): “…so my take on a new structure on that spot (sic) should be similar to Jefferson Mews. Please, no more tall apartments….I am definitely concerned about the building mass, scale and design in relationship to the neighborhood. What is this about possible commercial uses on the 1st and 4th floors. This is absurd. How tall do you all want the buildings to be? You may not know this, but I was upset with Union Hill for agreeing to let the developer build those 3-4 story apartments on the hill behind Jefferson Mews. They look hideous. They really don’t blend in (sic) the neighborhood…” (Note: I’m not sure where these 3-4 story apartments are, but they’re not in Union Hill and so Union Hill had no say in whether or how they got built.)
The concerns in her letter in regard to building mass, scale, and design are the very concerns that Union Hill residents have written about and voiced at CAR meetings.
So here is a bit of objectivity to really confuse things:
* BHC’s work on the existing Citadel of Hope building has been approved by CAR; and BHC can begin the renovation there any time it chooses to do so.
* Although most of Union Hill is zoned R-63 it is also a City Old and Historic District; and thus, as clearly stated in Richmond’s ordinances, the Old and Historic District designation provides a “zoning overlay” which supersedes any and all underlying zoning, supporting part of the city’s Master Plan to help prevent “…inappropriate infill… in the city’s oldest neighborhoods.”
* Richmond’s design guidelines for Old and Historic Districts come almost word for word from the United States Department of the Interior, as do the guidelines for almost every historic district in the country….they weren’t just made up by some city staffer.
* The introduction to Richmond’s design guidelines for new construction in Old and Historic Districts begins by stating that “The context for review begins with the building and its immediate neighbors, but also expands to include the surrounding buildings on the block face and across the street (within the historic district).”
* The following is from Richmond’s Standards for New Construction:
” HEIGHT, WIDTH, PROPORTION & MASSING
1. New residential construction should respect the typical height of surrounding residential buildings.
2. New residential construction should respect the vertical orientation typical of other residential properties in surrounding historic districts. New designs that call for wide massing should look to the project’s local district for precedent. For example, full-block-long row house compositions are rare in Richmond. New residential buildings that occupy more than one third of a block face should still employ bays as an organizational device, but the new building should read as a single piece of architecture.
3. The cornice height should be compatible with that of adjacent historic buildings.”
The designs that BHC have submitted to CAR have not met the Standards for New Construction as stated in the guidelines; and it is those design faults that have resulted in CAR’s denial of the submissions.
Are the new drawings accurate with regards to the play area being taken out to allow space for the split up apartment buildings? Or is there something in regard to a public space or play area that I’m missing?
This looks much better than the previous plan. The corner should be occupied to maintain and improve the fabric of the district, as is shown in the update. Varied building height and massing will give the street frontage a more natural and attractive appearance. The heights could be increased, but given what is possible in this conservative city, it seems reasonable. Sadly, parking is still a requirement, but at least its impact on the street has been mitigated.
The play area has been removed in this iteration. The reason it was in the initial plans was to maintain the view of the Citadel when coming up Venable St (aside from the obvious use).
Pretty soon, the only way to see an old gas station would be in pictures or way out in the country…
These plans appear to address some previous concerns. They’re not perfect but they should be seriously evaluated by civic association and CAR.
I’ve had personel run ins with CAR but, I am pleased such an organization is in place to protect these communities from ourselves, developers and civic groups ( yes, civic groups can get a bit out of control with demands etc at times)_ CAR is a valuable gateway committee and they are doing a very nice job overall. Hats off to everyone but, be very careful when allowing exemptions to standards.
Cadeho the gas station and the neighboring lot are owned by BHC but are not being developed during this project and so are not included in this site plan. A senior BHC member has commented there are plans to develop the gas station into commercial space at a future date.