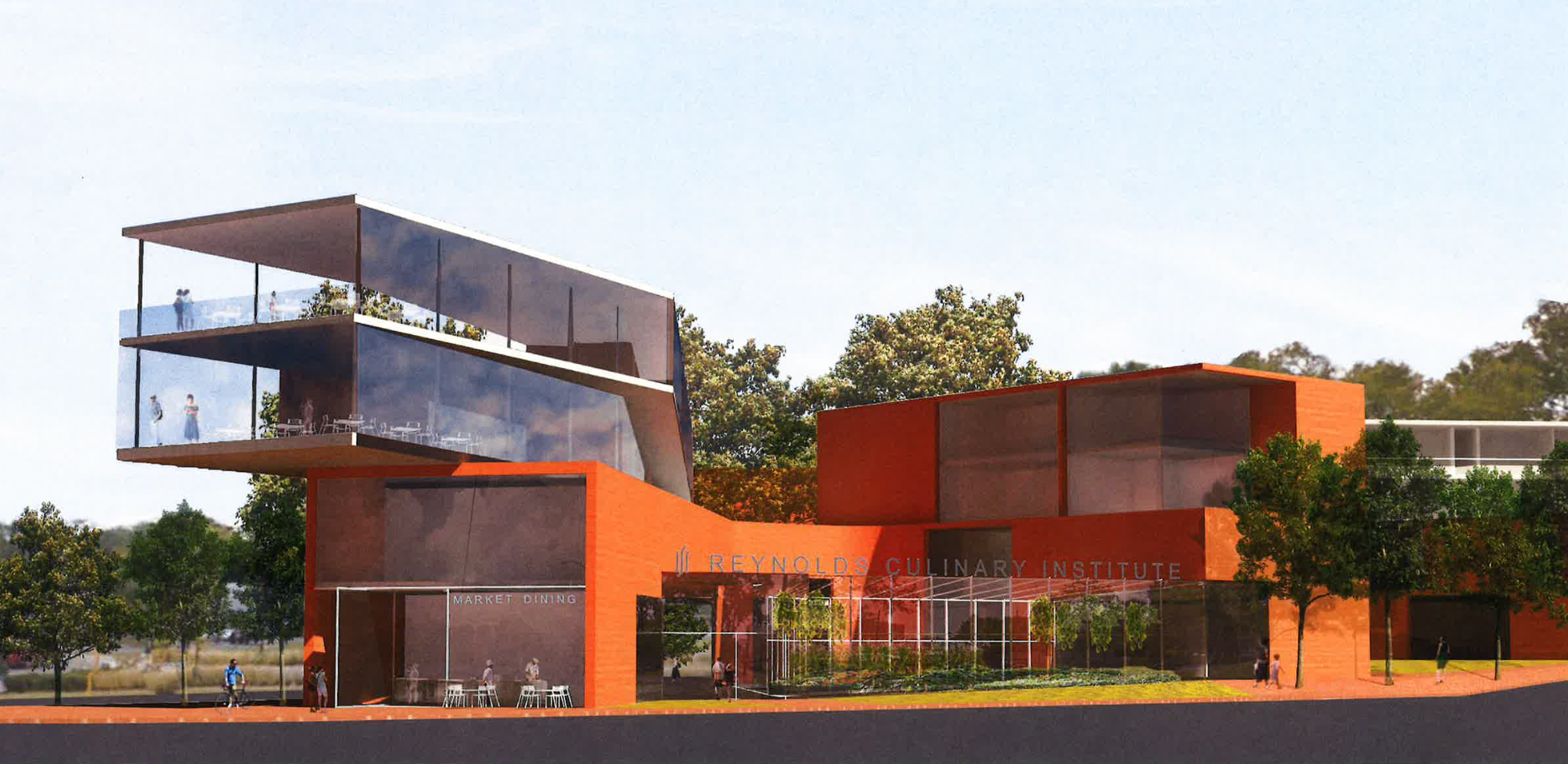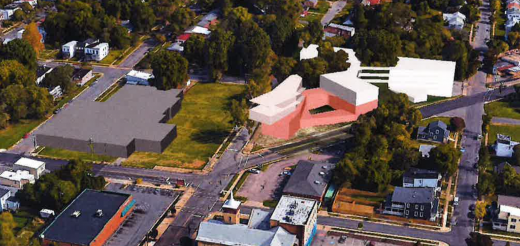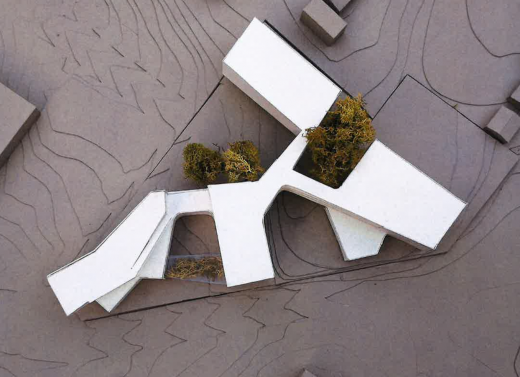RECENT COMMENTS

First look at the new J. Sargent Reynolds Culinary Institute
The Urban Design Committee takes up the pedestrian plazas of the proposed Church Hill North Culinary Complex at their Thursday, March 9, 2017 meeting.
The design is way beyond the brick rectangle:
The Markels worked with O’Neill McVoy Architects, who are a part of the design team for the VCU Institute of Contemporary Art (ICA), to design the culinary school building. The Markels share the City’s dream for this project being an integral part of the ongoing dynamic growth and expanding vitality of the Church Hill community. They also have a desire that its architecture capture and reflect the excellence of the J. Sargeant Reynolds Culinary Institute, and make it an icon for decades to come of the transformational power of education and healthy dietary choices. At the same time the project must have a human scale, be inviting to the community, and become a part of its fabric. It must have the ability to attract prospective culinary students from Church Hill community as well as the entire Commonwealth of Virginia and beyond; to form a landmark presence on the important urban corner of 25th Street and 9 Mile Road.
The development will include the culinary school, 11,200 SF for private restaurants, 50,796 SF for 49 apartments, and 7,800 SF for retail space. J. Sargent Reynolds Culinary Institute will anchor the culinary complex development.
— ∮∮∮ —








I need to sit with this for a minute…
is it suppose to look like a green house sitting atop train crates??
I love it! I’m a big fan of the historic look of church hill and don’t like it when developers try to do modern up here b/c it always just looks cheap and thought out. This is purposeful and will be a great contrast to the rest of the neighborhood.
LOVE
Finally something besides a box with metal and wood siding.
This is a statement.
Now work to relocate all the subsidized housing from prime interstate interchange locations to open it to tax producing real estate development so the city can increase its income. Richmond has way too much public housing taking up important space in the city.
Time to move on.
Outstanding (y)
Where does this sit? This appears to take over the spot where the current municipal building stands.
NM, got it, further down 25th.
Yesss
WOW!!! That’s wow in a good way.
This is way more appropriate for this historical area than those other projects posted yesterday, especially the one near Sub Rosa!
Wonderful! The Markels are a blessing to this city.
^ Well isn’t that special?
Wow! Nice look but that’s a hell of place to put it!
What happened to the idea of an actual grocery store? Seems way more useful.
@sarah – the grocery store is still coming, you can see its footprint as the grey building in the 2nd image. These are linked, complementary projects.
Sarah the grocery store will be across the street.
I like it but I am absolutely fascinated that generally people agree that this good but the Jefferson Avenue project is an abomination.
JSR must be doing well. This structure doesn’t look cheap.
Yes!
Fabulous
@BAF, I agree! I thought this whole thread would be a copycat of the Jefferson thread. I am surprised that it is not – and I think this is a little more out of place than the Jefferson project. (Not saying I don’t like it – I do)
@BAF @Liz – you guys don’t get it. This culinary institute is “over there” – you know – surrounded by poor people. Yes, it’s still a historic area, but it’s not on OUR block so who cares? Stick a tall, spaceship-looking lego set building over there around all those poor folk? Absolutely! Put a few buildings that actually fit but may be 1-story too tall on our block? NIMBY!!!
I’d love to read the design brief for this project – the glass will connect to the outside community. Truly, truly hope the longterm outcome is reducing the instances of diabetes in the eastend. But that won’t happen until craptactular food choices are removed along with behavior change. In the meantime, I may get some candy with my hooka and watch this slowly unfold. The laundromat and Dollar General need to step it up because they are going to be the “ugly” side of the circle soon.
The shape is interesting. In a good way. The materials look cheap in the rendering. Perhaps that is just because it is a preliminary drawing. Can’t say for sure.
As for comparing this to the Jefferson & M project… Let’s be honest. 9-mile road is among the most destitute looking roads in the entire east end. Essentially barely anything of architectural note and buildings are spread out due to vast assemblages of vacant lots. The side streets may have some charming blocks but Nine Mile itself looks like a waste land. So it is not an apples-to-apples comparison to Jefferson Ave in terms of existing character/charm. I think it is perfectly reasonable to have higher expectation for new development on Jefferson Ave.
This location is actually outside the Union Hill and Church Hill North Old & Historic Districts. Commission of Architectural Review has no purview and the developer has no obligation to Historic guidelines.
Personally looking at this makes me so grateful to live in an Old & Historic District. Why 70’s plastic covered couch orange? Yikes.
@DontMinceWords you can read the project plan here under the ‘Location & Plans’ link:
https://richmondva.legistar.com/LegislationDetail.aspx?ID=2976108&GUID=146D5667-4961-427E-87DF-927BF814D970&Options=&Search=
Great! As one of the "poor people" over here, it meets with my approval.
@Jesse English
Maybe we can give them some blankets with small pox to get them off the land?
Hello. For over a decade we have been searching for a community-accessible site to expand our culinary arts programming. For various reasons, our classes are currently situated on the 6th Floor of our Downtown Campus at 7th & Jackson Streets. We quickly outgrew the space as our educational work proved successful and knew we had to find a new home. We began to seek a location that welcomed community members (professional and otherwise) to visit, sample student cooking, and access classes more readily. We studied historical student demographics and learned that many of our students come from the East End of Richmond. Our graduates are sought by many of RVA’s best kitchens and for decades we have provided an onramp to self-sufficiency for these graduates. I believe our new location will amplify the benefits to our community. Another exciting feature will be our urban farming instructional programming. Our Goochland Campus offers a world-class sustainable agriculture program, but the commute to Goochland is formidable for many in our service region. We have designed green spaces and a culinary greenhouse at the new center and look forward to a farm-to-table presence in the neighborhood and our classrooms.
I have confidence that Jim’s Market, Parsley’s Center for Healthy Communities, and the Reynold’s Culinary Center will form a nexus of affordable food, affordable education and lifestyle programming in a manner responsive to the community.
Until the center opens, there are a variety of instructional options for you and your friends. We currently offer classes that lead to a Culinary Arts AAS Degree, Hospitality Management AAS Degree or Pastry Arts Career Studies Certificate. These and several new offerings will be available at the new center, but why wait? You can learn more and view our Summer Semester 2017 schedule at http://www.reynolds.edu/get_started/programs/business/culinary_and_hospitality/default.aspx and http://www.reynolds.edu/register_for_classes/schedules.aspx
David Barrish, M.P.A., CHA
Dean
School of Business
Reynolds Community College
David, you have been doing an amazing job for the last 30 years that I’ve known you. I’m so glad that you have a home that you can grow in to. Best of success in the new space.
@BAF @LIZ @MIKE
I have a very mixed opinion about the M Street project and a much more positive (initial) opinion about this project. Architecturally, there are four schools of thought for designing for infill in historic districts, which can roughly be described as “Replication/Historicism,” “Invention Within a Style,” “Compatible but Differentiated,” and “Direct Opposition.”
The M street project is nice, but mediocre because it is required by CAR to be “Compatible but Differentiated.” This means the developer cannot do anything innovative or unusual, but also cannot imitate (accurately or interpretively) historic styles in any meaningful way. This is also why the project has been such a PR Cluster#### – CAR’s requirements run counter to the public expectation’s vis-à-vis CAR’s mission and purpose.
The project at Nine Mile is much better for several reasons, but primarily because it is not held to the restrictions imposed on the Jefferson Avenue/M St project. Consequently, J Sargent Reynolds can be much more creative with their design.
The comparison between these two projects and public reception of them reinforces my opinion that the community needs to work to change CAR’s guidelines. Imitation/Historicist buildings and buildings which are in Direct Opposition to Historicist styles seem to be much more popular/aesthetically appealing/whatever to the general public than “Compatible but Differentiated” buildings, which only seem to appeal to academics and architects.
The following link from the Preservation Alliance of Philadelphia contains references to the work of Steven W Semes, which is helpful for fleshing out the distinction between the different types of architectural “philosophies” available for infill development. (For whatever reason, his original work on infill strategy is widely referenced, but hard to find!) Also, I freely admit that I am not an architect or in anyway credentialed or qualified to comment, just a keenly interested observer…
http://www.preservationalliance.com/publications/SenseofPlace_final.pdf
@ Lee. I’m so confused by all of this…does the problem really lie with CAR on some of these designs?
There are some really good examples of nice infill projects in the neighborhood and they blend seamlessly with the surrounding properties.. The real estate office building that went up a few years ago on (I want to say) 22nd street is a great example- it looks like it could have been there for a hundred years. That building mimics many old design features yet, it’s brand new. I assume it passed muster with CAR.
BHC houses, many of them going up in North Church Hill, seem to replicate a traditional Richmond row house yet they seem to miss the mark so often with scale, fenestration, materials, etc. Usually the distance between the 2nd story front windows and the frieze beneath the bracketed cornice is too much– it looks out of place. Reminds me of Herman Munster’s forehead…
There are other architectural styles to draw from other than modern box–Richmond architects don’t do them well. Other historic areas in cities up and down the east coast seem to have an easier time with infill projects and additions to existing structures.
People in and of the community, I read your comments..some favorable and some not so favorable. As a resident who has lived her entire life in this community, it’s a blessing to see the emerging of new ideas and forthcoming structures.
I have a dream as well as other residents that we “poor” people will experience the enjoyment of new and rehab buildings in this community and the revitalization of 25th Street. We have lived with the problem(s) since the late 70’s, sat at the table making plans for new & rehabbed homes. It’s our time to make where we live come alive.
To those of you who speak negatively of this project, open your minds and pray for the success of the store and the culinary complex that is forthcoming. May I say with great passion, if you can’t help the situation, please don’t hinder progress.
Thanks to the Markels for having a heart to reach out to the community and to help affect the lives of others.
Another comment made by one of you addressing prime real estate where public housing now exists, all I can say is your mind is on the economic aspect with no consideration for the lives of “poor people”. I don’t advocate public housing but I will fight for those who want to experience the joy of living in a home or apartment just like you and me. I look forward to the demise of public housing entirely and not relocation. In the East End, we have lived with too many of these structures and now it’s time for change.
@Kay9
CAR incorporates a variety of elements from the National Parks Service Guidelines for rehabilitation and additions/new construction in historic districts in CAR Guidelines. This includes the idea the idea that new structures should be “compatible but differentiated.” The way this is typically interpreted, groups like CAR appear to think the best way to protect historic districts is by ensuring that any new construction or additions are sufficiently distinct that folks won’t be misled into thinking that new buildings have always been there. It seems this runs counter to the public’s expectation that an organization like CAR is supposed to make sure that new buildings blend in with/look like historic buildings.
Basically, CAR does a great job of protecting existing buildings, but doesn’t really seem to do a great job with regards to infill. I shouldn’t speak out of turn regarding the real estate building on 22nd that you referenced, but I am under the impression that it was built by someone who knew the ins and outs of dealing with CAR and was able to get what they wanted. I think that building is a great example of the kinds of buildings CAR should be approving as compatible infill
CAR needs to get its act together or just git.
M street project looks exactly like Short pump or some of the less appealing VCU dorms. There’s no need for a committee that says yes to that sort of thing. I like that there is a building going in there, but I’ve seen more interesting parking garages.
I love the J Sarge building. It’ll be a landmark. It’s brave and fun. I’m looking forward to taking my kid to see it in progress and completed. If our esteemed committee is standing in the way of that kind of thinking further down the hill, it should sit down.
” I shouldn’t speak out of turn regarding the real estate building on 22nd that you referenced, but I am under the impression that it was built by someone who knew the ins and outs of dealing with CAR and was able to get what they wanted. I think that building is a great example of the kinds of buildings CAR should be approving as compatible infill”
And I’ll bet this building received no complaints or any sort of opposition from other stakeholders in the area. This should be a sign to CAR that this is consistent with the wants and desires of the neighborhood when considering new infill or additions. There are countless examples of beautiful 19th century buildings with absolutely hideous modern boxes attached to them. IMO…they’ve devalued the building.