RECENT COMMENTS
Eric S. Huffstutler on What is up with the Church Hill Post Office?
Eric S. Huffstutler on What is up with the Church Hill Post Office?
Yvette Cannon on What is up with the Church Hill Post Office?
crd on Power Outage on the Hill
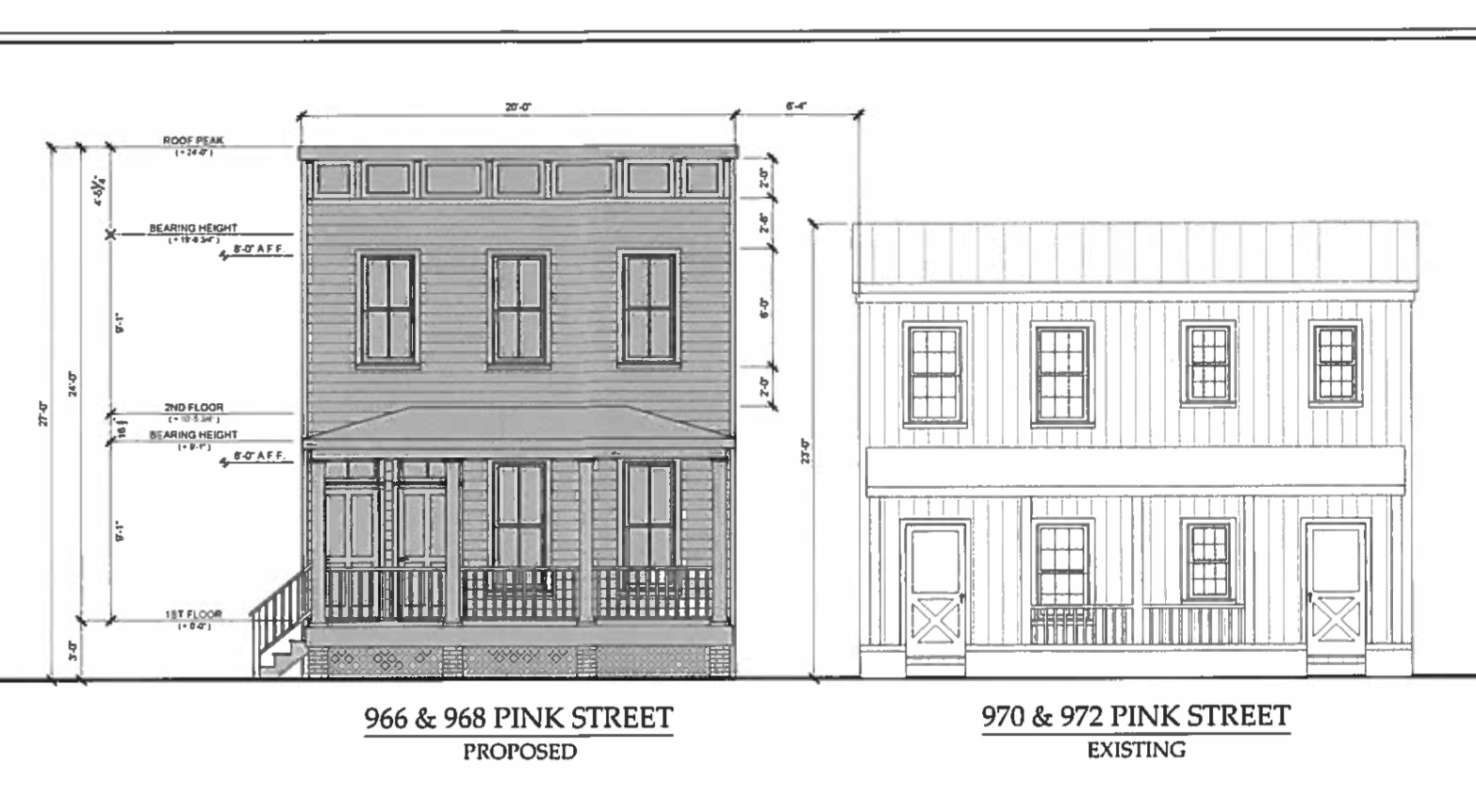
CAR to consider six new buildings
04/20/2017 8:08 AM by John M
- 2711 East Clay Street – Repair front steps and porch, demolish a rear addition, and construct a new rear addition.
- 815 North 22nd Street – Rehabilitate the existing structure and construct a 2 story rear addition.
- 2312 M Street – Replace siding, install new window openings.
- 2320 Venable Street – Construct two story addition on the rear of an existing building.
- 2705 East Clay Street – Construct rear addition, paint structure, replace front steps and handrail.
- 2900 East Leigh Street – Construct new single family home on a vacant lot.
- 3625 East Broad Street – Construct new single family home on a vacant lot.
- 708 North 24th Street – Construct new single family dwelling.
- 412 North 26th Street – Replace siding and windows, repair front porch, and construct a new garage.
- 2310 Venable Street – Construct a new duplex.
- 821 North 24th Street – Construct a new duplex.
- 966 Pink Street – Construct a new duplex.
— ∮∮∮ —
— ∮∮∮ —
— ∮∮∮ —
— ∮∮∮ —
— ∮∮∮ —
— ∮∮∮ —
— ∮∮∮ —
— ∮∮∮ —
— ∮∮∮ —






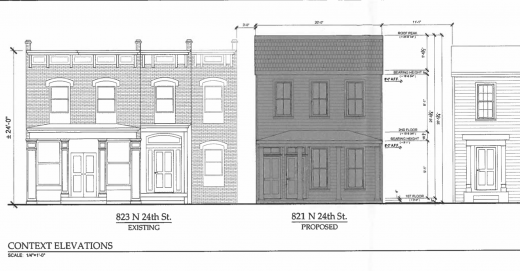
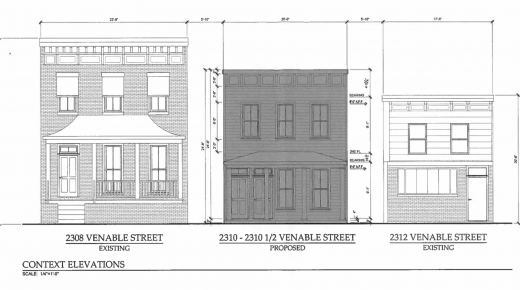
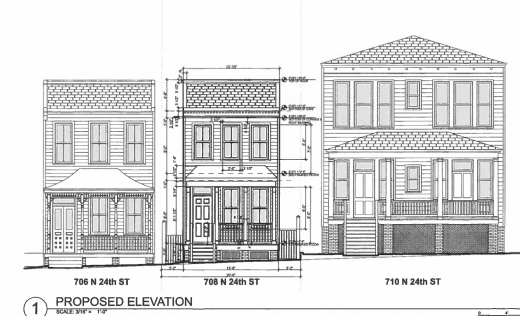
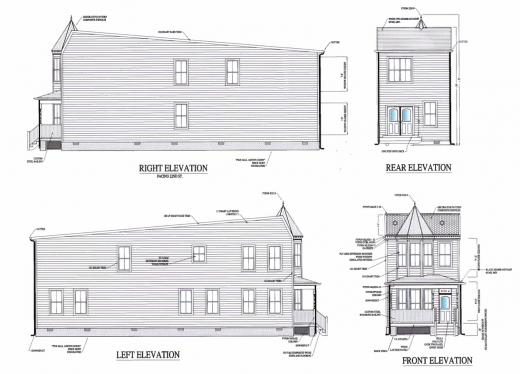
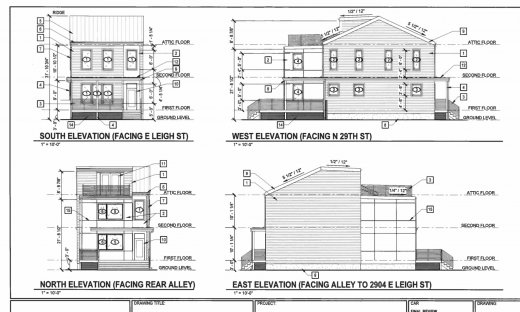
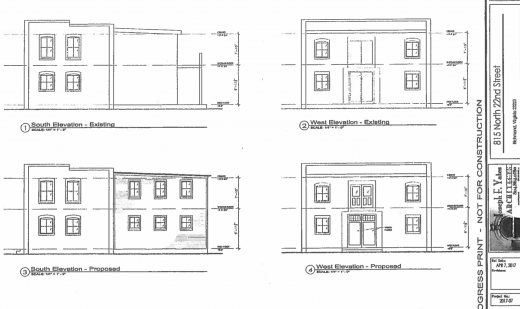
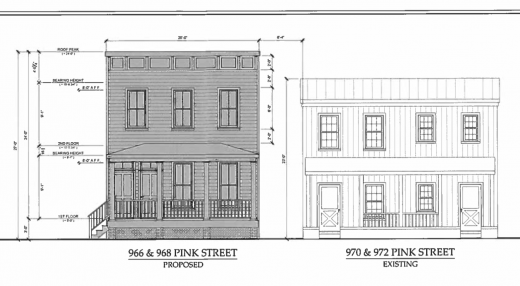
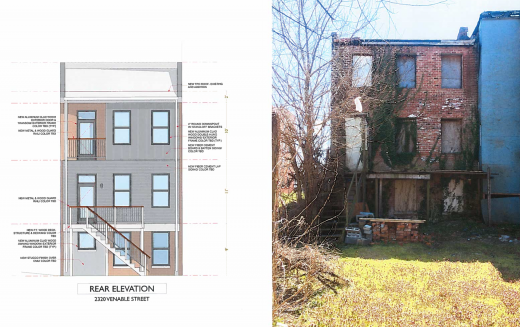
The side-by-side 2 front entry doors (on the Union Hill duplexes) are not appropriate for the National, State and Local Historic District.
LOVE 2900 east leigh and its uniqueness!
Why are so many elevations of newly constructed houses higher than elevations of neighboring houses? Is there an infrastructure reason for this? Obviously, CAR finds the design acceptable, but it does change the streetscape and the neighboring houses suffer by the invasive visual dominance of the taller elevations. But, just wondered WHY they are designed and built to be so tall. thanks for answering, anyone in the know.
@3 33 Chicks.
I don’t know definitively, but I suspect it is market demand for more floor space. This neighborhood was built before the era of McMansions. People want the history and “look” of the neighborhood, but the floorplans of the suburbs, I am guessing. I am assuming the added height translates into increased living space.
@ 3/ @ 33chicks – I think it’s a combination of larger crawlspaces and and attics (presumably to make it easier to run air ducts?) and steeper roof pitches (not sure of the reasoning – maybe just what contractors are more familiar with now?).
I don’t think it’s bad per se, but in my opinion it does look a bit silly on the more Italianate style houses, as a lot of the older Italianates in Union Hill seem to be shorter/less elevated from the street than other buildings.
Part of it is a lot of these old houses don’t have any crawlspace room which is really not a very good feature. So a lot of the difference is just because the houses being built now have adequate crawlspaces to make them accessible.
Crawl space/attic space makes more sense than my theory.