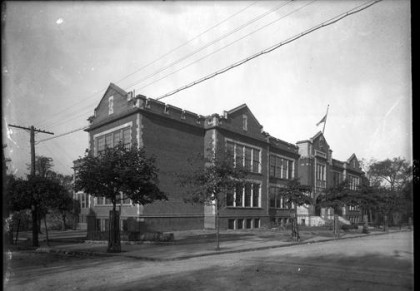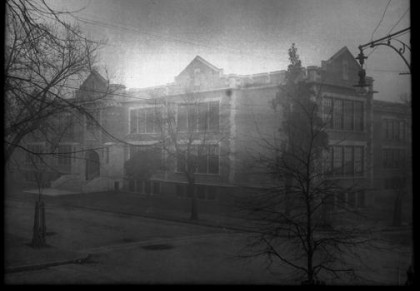RECENT COMMENTS
Bellevue 1912
Designed by the prolific Richmond architecture firm of Carneal and Johnston, Bellevue Elementary school opened for the 1913-1914 school year.
Bellevue opened during the 1913-14 session as an elementary school with pupils transferred from old Bellevue; in September 1915, it was converted into Bellevue Junior High School. It reverted to an elementary school in September 1919 (with the opening of East End Junior High School) and continued until June 1955. At that time, the pupils were allowed “as much leeway as possible” to choose among Helen Dickinson, Chimborazo, and Nathaniel Bacon schools. In September 1955, Bellevue became a school for Negro pupils.
In 1975, due to a fire at Bellevue, the program was temporarily relocated to Mosby. The school was scheduled for closure in June 1975, because the coal-fired furnaces did not meet the provisions of the Clean Air Act of 1970. This decision was reversed, and the program was housed at Bowler while Bellevue was being renovated in 1975-77 (furnace replacement, cafeteria and kitchen repairs, and fire damage repairs). During that same period, Bellevue was used by Whitcomb Court School when it had to be vacated due to detection of methane gas in the immediate area. In 1977, in appreciation for the school ‘s return to the area, the Church Hill Association donated funds to improve Bellevue’s playground facilities.
In 1980, Bellevue was one of eight elementary school renovation projects.
Since 1971, Bellevue has operated as a model elementary school with an open enrollment policy; the curriculum stresses academic achievement with a “performing and visual arts” theme.
William Leigh Carneal, Jr. (1881-1958) and James Markam Ambler Johnston (1885-1974) began their firm around 1908 after spending a year working independently out of the same office space. The firm went on to become one of the most prolific and long-established architectural practices in Virginia.
Carneal, born in Richmond on October 24, 1881, graduated in 1903 from the Virginia Military Institute. He began his architectural practice around 1906 following a three year stint as a clerk in his father’s company, Sitterding-Carneal-Davis Company. Johnston, born in Rockbridge County on May 18, 1885, studied engineering at Virginia Polytechnic Institute and Cornell University before moving to Richmond in 1906. He worked at the Richmond Cedar Works for one year until he began his own architectural practice.
From 1908 until 1950, the firm of Carneal and Johnston (the firm was known as Carneal, Johnston, and Wright from 1928 through 1945, when Oscar Pendleton Wright was a partner) helped to mold the architectural environment of central Virginia, especially Richmond. Responsible for over 1,300 buildings, Carneal and Johnston practiced in a wide range of project types, from the mundane to the monumental. While they did execute some residential buildings, the firm generated a far greater number of public, commercial, and industrial structures. Some of their most notable structures include First Virginia Regiment Armory (1913), the Virginia Mutual Building (1919-1921), the Virginia State Office Building (1922-1923), Saint Joseph’s Villa (thirteen buildings, 1930-1931), the Virginia War Memorial (1932), and various structures on the campuses of Richmond College (now the University of Richmond) and Virginia Military Institute.
The firm survived following the founders’ retirements in the 1950s. Subsequent owners were Miles Cary Johnston, James Beck, and Raymond Browder who sold the firm to employees Carlos H. Costas, W. Fred Hughes III, and Kenneth E. Bunch in 1984. In 1999, the surviving firm of Carneal and Johnston merged with Ballou Justice & Upton, Architects, and ceased to exist as an architectural firm.
Photos via the Carneal & Johnston Negative Collection at the Library of Virginia.








On what was once the site of the home of Elizabeth Van Lew.
Put some solar panels on the roof.
http://grn-network.com/2010/05/27/walmart-foundation-launches-solar-school-program-with-1-2-million-grant/
Who was Miss Van Lew?
To Laura, #3: the following (in quotes) is from the National Park Service, but there is a wealth of other information out there about her. She actually lived right here in Church Hill (thank you Ghost Host!), and her house was on the site that is now Bellevue School.
“Who was Elizabeth Van Lew?
Elizabeth Van Lew was born in 1818, oldest daughter of John Van Lew, a prominent Richmond businessman. She was a spy for the Union during the civil War, sending military and other information to Union generals throughout the war. Elizabeth: provided imprisoned Union soldiers with bribe money, food and books; hid escaped prisoners-of-war; and spent her entire inheritance ($10,000) buying and freeing slaves and pursuing anti-Confederate efforts. She kept an ‘Occasional Journal’ of her activities, but buried it for a time, for fear of recrimination. Elizabeth’s abolitionist tendencies were learned from one of her teachers at the school she attended in Philadelphia. After her father’s death, she convinced her mother to free their nine slaves.
A plaque at her gravesite reads: ‘She risked everything that is dear to man — friends, fortune, comfort, health, life itself, all for one absorbing desire of her heart — that slavery might be abolished and the Union preserved.’
Ryan, David D. A Yankee Spy in Richmond.: The Civil War Diary of ‘Crazy Bet’ Van Lew. Mechanicsburg, PA: Stackpole Books, 1996.
For more information on Richmond during the Civil War, please visit Richmond National Battlefield Park’s home on the web.”
http://www.nps.gov/archive/rich/home.htm
Also of note, the *old Bellevue* school referred to is now Bellevue Condos at 21st and East Broad (northwest corner).