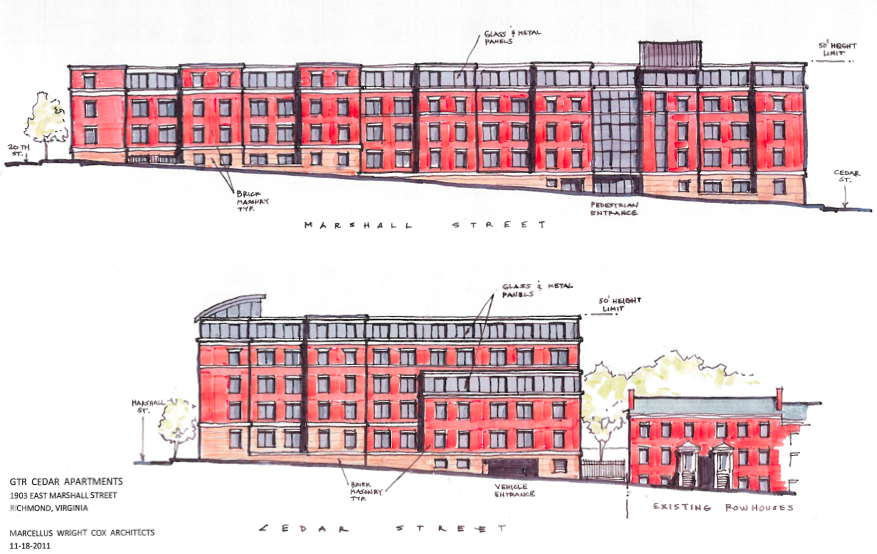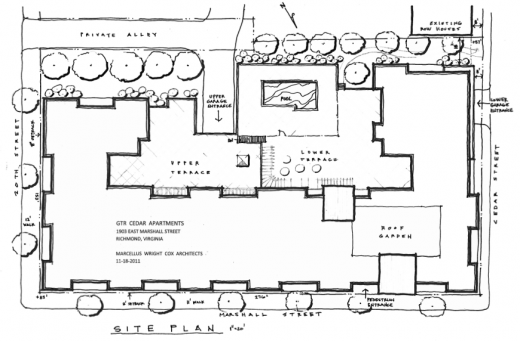RECENT COMMENTS
Joel Cabot on Power Outage on the Hill
Eric S. Huffstutler on What is up with the Church Hill Post Office?
Eric S. Huffstutler on What is up with the Church Hill Post Office?
Yvette Cannon on What is up with the Church Hill Post Office?
crd on Power Outage on the Hill

CAR to review proposed development on Marshall Street
12/06/2011 10:36 PM by John M
The Committee for Architectural Review will be offering a Conceptual Review of plans for proposed construction (PDF) at 1903 East Marshall Street (the vacant lot at the foot of Jefferson Park across from Central Montessori).







No more apartments please. We need some retail now.
Are all the thousands of loft apartments already booked up? We’ve got to be getting close to saturation by now.
Hi – I live next to this nightmare and it is another attempt by this developer to make build an INAPPROPRIATE building on Church Hill – to my knowledge there are pretty much no buildings above the 2-story (35-ft) limit on Church Hill beyond schools, churches, theaters, the old WRVA building, the monastery, etc. This would tower over our houses on Princess Anne and Jefferson park and be visible from the highway and all of downtown on the far side of Shockoe Valley.
The developer has said previously that he cannot make money if he doesn’t build a project that is out of compliance with the current R-53 zoning in terms of both height and density. His inability to make money on the property he purchased is of no concern to the property owners here – his bad investment is just that **HIS** – not mine and should not be gotten by taking from the value of my home. He does keep spending money on architects designing this crap so perhaps he could have save some there 🙂
Please help keep Church Hill free from becoming a dumping ground for these types of projects – everyone of you has some apartments, empty lots and/or board ups near you and these could all be turned into this type of building.
The CAR meeting is Dec 14 at 4pm – please write to Catherine Easterling (CAR secretary) and to Cynthia Newbille opposing this and show up if possible – we can kill this before it gets to the council. Perhaps after two knock-downs he will go ahead and design buildings that are in R-53 compliance.
I have already written Catherine, left a voice-mail for Cynthia and wrote and delivered a letter to all my neighbors concerning this.
C
@C – This building isn’t in Church Hill, it’s in Shockoe Valley. It will be right next to an apartment building of the same size, and there are several others in the immediate area (Cold Storage, the old Armor building, etc).
Would this be taller than Jefferson Park? That would be a real problem.
Apologies to all – I erred largely in the location of where I thought this was – I believed it was in the apartments behind my property. I apologize for my mistake and jumping the gun on that and I thought this was the same developer who attempted to build the previous building up here – I thought this was a new version of that but now I realize it is below the park – which is very different and more in keeping with that area even though I would look over it every day, at least it would not tower over me like the other was going too – sorry again -C
John, thanks for posting this. To all: keep in mind that CAR’s purview is the design/appearance of the structure. Not the density, not the parking. The lot is zoned for a multi-family structure if the developer wants to build it.
Building height. CAR does have a say on that. There are many folks who are concerned about the building exceeding the top edge of Jefferson Park. We already see the top floor of 2001 E. Broad Street above the top edge of the park and that is a long block away from the hillside.
The 180-degree view from Jefferson Park is extraordinary, and we’d hate to see a large section of it closed off by the top of what will become the closest/tallest building adjacent to the park.
If you too, have any concerns about the building’s appearance, please but send an email to Catherine.Easterling@Richmondgov.com so she can forward it to the CAR in preparation for next week’s meeting.
If you can do this by Thursday morning 12/8 your comments will be included in the review packets for the commissioners. Otherwise, your comments can be made in person at the CAR hearing or delivered in writing at the meeting.
Sigh – another huge building to block the once-awesome view of the city (and train station) from the school. Oh well, that’s progress. I do agree with #1 – mixed use would be the best use. Get a coffee shop in there!
Speaking of Marshall Street development, does anyone know what’s going on at Marshall and 27th? Commercial building on the northwest corner is being renovated.
Sterile, big and stupid. Gimme a break. All the vacant retail spots round there need to be filled. Daddy needs some socks.
I’m not against development on this site, and honestly right now the vacant lot is pretty ugly. We should all recognize good design though and demand only the best for the area. In this case there are obvious signs the architect has made an effort to fit in with surrounding buildings…the facade is not completely flat but undulates and is broken down into smaller modules. What is lacking however, is the experience of the pedestrian at the sidewalk. Architects are often guilty of creating images for purposes of presentations which display views that will never be seen or experienced. In the case of this building, one will never see some of these elevations because of Jefferson hill and will likely experience this building from very close up, probably on the adjacent sidewalk. Now if I’m a person walking next to this building what does it feel like? Is it like walking next to a boring blank wall? Are there any areas I can explore as a pedestrian who doesn’t live there? To me this building lacks any substantial experience for the pedestrian and has the same problem which plagues the new vomit inducing apartment building which wraps around the McDonalds…that it is one volume. Imagine if the building next to McDonalds was split into two either separate pieces or two pieces connected by an enclosed bridge. The volume wouldn’t seem so massive and a pedestrian walkway/plaza could be created between the buildings…imagine a “pocket park” in that space that even the general public could enjoy. Instead there’s one giant U-shaped volume, a “wall” that cuts off visually and physically one side from the other. I honestly feel like I’m entering a canyon every time I want a Big Mac. Now, I realize this means lost square footage but it could create great amenities for the residents (higher rents) and pedestrians…as well as provide visual interest and a connection for things on the other side of the block. Another observation…the building is pushed up right against Marshall St and is at its tallest height here. Now right across the street is Jefferson park…this will be a dark canyon once the building goes up. An alternative may be to step each story back as you get higher, thereby allowing more sunlight to hit Marshall street and provide terraces for residents and maybe even some more visual interest from Jefferson Hill. However, this increases cost so is not likely to happen. Also, composite metal panel, for Church Hill?? We can do better…get creative! (how about terra cotta panels?) We must demand better architecture and design as if the building will be there FOREVER, not 50 years.
Can they ask them do a conceptual rendering of what the view before and after would be like from Jefferson Park?
More density in this area of the city is good, folks! Increased density will support public transportation and result in more retail options.
Things I like about the proposed development:
-No visible on-site surface parking
-The undulating facade
-I think it will blend well with 2001 E. Broad and the apartments located across Cedar Street
-Judging by the elevations, I doubt the viewshed from Jefferson Park will be disturbed
-The layout of the proposed buidling is much better than the awkward layout of the recently constructed apartment building across Cedar Street
As long as the building materials are of a high quality, I think we should support this development.
Just what we need ANOTHER bland looking apartment/condo building. How many have gone up within the past 2 years alone? Doesn’t anyone buy houses any longer? We have plenty to choose from! And can anyone say that Richmond’s population, especially close to downtown, has boomed that much?
I also love the rooftop garden concept!
@10, yes, one of the emails that was sent to CAR from neighbors has requested a “massing” study that should indicate the height of the rooftop (protrusions like HVAC units and any other roof top structures included) in relationship to the top of the hill.
Folks, please send you concerns (or praise) about this project to the secretary of CAR, Catherine.Easterling@Richmondgov.com, before the Wed Dec 14 meeting.