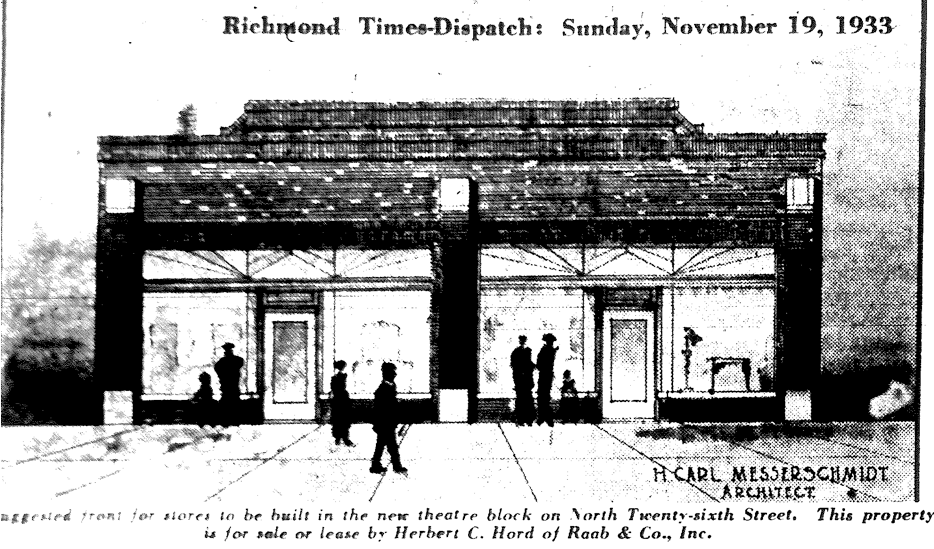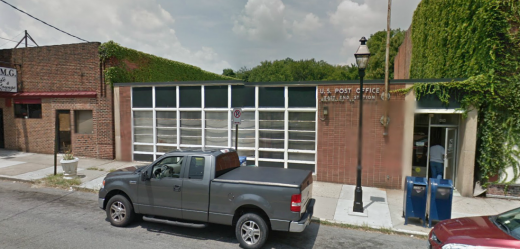RECENT COMMENTS

What may have been on 25th Street
A neat note from Selden Richardson:
With all the recent discussion of the ratty appearance of the area around the post office on 25th Street, I thought I’d send this in. This may have been the building the post office replaced. It certainly underscores the hopeful little pocket of commercial development (at just about low ebb of the entire Great Depression) in the shadow of the movie theater. We are left with the bricked up remains of that initiative, the soul-deadening U.S. post office, and the literal ruins of the theater.
Carl Messerschmidt, who died in 1994, was one of several German architects who came to Richmond. Beginning in 1919, he designed such diverse projects as a baseball park and clubhouse for Mayo’s Island to buildings for Collegiate School to Fan District residences.







Let me jump in on this one since it looks like no one has responded and hopefully Mr. Richardson will also see it.
The Post Office was built in 1957 and expanded in 1968. There were houses there prior. What you are seeing in the newspaper artist rendering is actually the restaurant that can’t seem to catch a break where Sarafran’s Soulfood is today! The concept by Messerschmidt was done when the Patrick Henry Theatre was built in 1933 at 406 N 25th but looking at very bad tax assessment card photographs, the restaurant when eventually built in 1938 opened the same time as the East End Theatre (418-422 N 25th) did and was called the Hollywood Grill. Quite possibly it too was designed by Messerschmidt who also designed the East End.
But in this 1933 sketch it seems to had originally been planned for the Patrick Henry because it had a brick façade and concrete urns along the rooftop edge and can see similarities in the sketch. The version which opened in 1938 did have large windows like this and if you look today can see the different color brick insert where they were and yes, the windows were this big and if they had remained that way before the neighborhood took a nosedive in the 1950s, would be more inviting today as a business front.
But by C.A.R. guidelines if you can provide evidence that a design feature was original to the building it can be reverted back to the same design so… why hasn’t that happened yet?
Looking at the almost moderne USPS building from this foto perspective, I think it would make a great location for a small rock and roll music club.
I will call it CBGB @ USPS.
Is the building for sale?
I am an out of town investor.
From Royalty.
The Post Office building as far as I know is not for sale. It is privately owned and leased to the government for like 10 or 20 years at a time.
The artist sketch from 1933 was a proposal building that was never built most likely due to the hight of the drpression era but was eventually built at the suggested location in 1938 and is the building now located at 412 N 25th – can be seen to the left side of the Post Office in the photo. They used a little of both architecture styles between the two theaters on the block – Patrick Henry on its left which was brick front Colonial Revival and the East End on the right a couple doors down, which is Art Deco and has a zig-zag sawt ooth brick design layout along the roofline like that on the East End theatre. But this actually opened the same time as the East end did and called the Hollywood Grill but was operated by an Armenian family for years.
Funny, back home in Newport News the old Greyhound bus station had closed and was a typical Art Deco design. It was during the Disco era and I had thought about opening a club there and calling it ‘The Bus Stop’ (which was also a dance step then). It never happened, the building was demolished and a high-rise placed there.