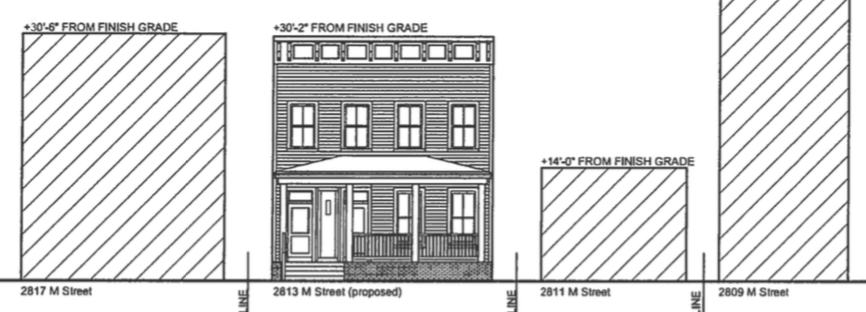RECENT COMMENTS
Joel Cabot on Power Outage on the Hill
Eric S. Huffstutler on What is up with the Church Hill Post Office?
Eric S. Huffstutler on What is up with the Church Hill Post Office?
Yvette Cannon on What is up with the Church Hill Post Office?
crd on Power Outage on the Hill

CAR to consider quadplex for M Street; Franklin project may be off the table
08/15/2014 6:15 AM by John M
The agenda for the Tuesday, August 26, 2014 meeting of the Commission of Architectural Review includes a number of local projects:
- 316 N 36TH ST Construct new shed
- 2107 JEFFERSON AVE Construct fence, planters and pergola
- 415 N 22ND ST Construct new shed
- 315 N 22ND ST Replace wood siding with cementitious siding and a single window on alley elevation
- 2813 M ST Construct new quadraplex (MORE)
- 2712 E LEIGH ST Replace windows
- 2915 E BROAD ST Build new two-story garage
- 2400 E FRANKLIN Construct five new single family dwellings (SEE BELOW)(PREVIOUSLY)
James Hill, Principal Planner in Planning and Preservation Division, says, “The applicant for 2400 East Franklin has called and asked us to remove it from the agenda. We are waiting for written confirmation but it looks like that project is not going forward.”






Just too many obstacles for the Franklin Street project. What he supplied and seen on the other thread was just a proposal drawing.
The M Street infill looks proper. Things are looking up with the CAR’s design approvals.
The quadplex is interesting in that it looks more like a large row house that has been split into four units. Not a criticism, but I wonder why they didn’t propose a more typical quadplex/fourplex design – three front doors, staircase/small lobby in the middle, all units facing the street? They’re not always the best layouts, but I find them weirdly endearing, and think of them as more typical to Richmond than most other east coast cities.
Regardless, not a criticism, the proposed building looks nice.
Lee, I know what you are saying but I am guessing it would be harder for both exterior and interior access layout to all units with all street side access? And being restricted to a single house width lot space to build on It would look odd to have 4 doors on a single width house :- )
I like what is proposed because it fits in like it should with the surrounding area looking like it has always been there as a single family home.