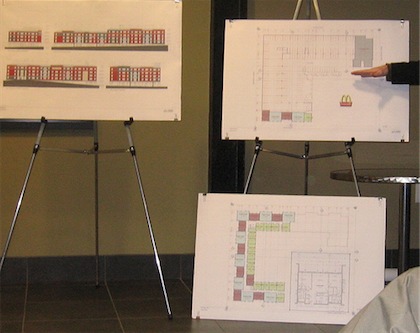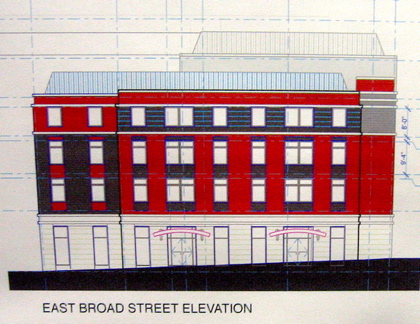RECENT COMMENTS
Joel Cabot on Power Outage on the Hill
Eric S. Huffstutler on What is up with the Church Hill Post Office?
Eric S. Huffstutler on What is up with the Church Hill Post Office?
Yvette Cannon on What is up with the Church Hill Post Office?
crd on Power Outage on the Hill
From the 305 North 18th meeting
01/21/2008 8:35 PM by John M
A meeting was held tonight at the American Tobacco building about the proposed development at Cedar and Broad Streets. What is now surface parking wrapping around the McDonald’s could become 160+ apartments and a 5,000 square foot retail space.
- Parking will be in a courtyard inside the building. The buildings will go to the property line.
- The current plans show cars entering the courtyard through Broad Street. The architect (Walter Parks) seemed receptive to the observation that this would be a traffic disaster, mentioning earlier versions with cars entering/exiting on 18th Street.
- It is the same developer and architect as American Tobacco. They envision a similar development, but new construction instead of redevelopment.
- They need a special use permit as the land is current zoned M-1, which does not allow residential.
- They haven’t applied for any permits yet. They stated that they wanted to get this in front of the community early in the process.
- The highest point of the building would be 20 feet below the top of Jefferson Park. The highest end of the building would be at 18th Street.
- The 3 to 4 story size is seen as a match to the scale of the Sisson building and Cold Storage.
- There would be a pool on the roof.
- They would have liked to have removed or incorporated the McDonald’s, but the corporation/franchisee wouldn’t go for it.
I’ll have better images sometime on Tuesday.
DISCLOSURE: I’ve got family that works for Walter Parks, and I designed and built his website.









Here are a few things from the meeting to add to John’s list on 305 N. 18th St:
-166 parking spaces in an above/below grade parking deck (one space for each residential unit) and 10 for the commercial tenants(s)for a total of 176 spaces.
NONE of the parking spaces will be open for public parking, so displaced MCV commuters are out of luck (there is a surface lot in that location now that fills daily up with MCV/VCU staff).
Too bad Eugene Trani can help us out with a parking deck or two while he’s swinging the wrecking ball at West Hospital.
-HVAC units will be “screened” on the rooftop via strategically angled partitions.
Walter Parks is a really swell architect; we reminded him that the rooftop will be visible from atop Jefferson Park, he said he’ll work hard to keep our view pleasant.
-Walter says he hopes to be breaking ground 6 months from now.
-the development will have a mix of 1br, 2br and 3br residential units.
My husband and I attended the meeting (while everyone else was at Que Pasa) and came to the realization of how poorly the city is managing the development of the northern area Shockoe Bottom toward Shockoe Valley.
The whole parking issue is already a disaster for the commuters and residents in this area…the Master Plan doesn’t address building a parking deck, and mass transit is simply a fantasy at this point (tho wouldn’t we all be happy with a high speed light rail system to bring our hard working commuters into town from the suburbs.)
The plan for 305 N. 18th St., looks great…it’s just that Shockoe Bottom/Valley isn’t getting the cohesive city planning attention it deserves.
1st floor site plan as PDF | Elevations as PDF
Hopefully this will move along. That whole area is nothing but an eyesore…
The developer and architect both have a good track record of getting things done.
I can agree with John. I have worked with Walter Parks,the architect for this project, before, on other projects, and he is top notch. He is also working with Genesis Properties on the proposals for the Jefferson Townhouse redevelopment, so he is someone we need to cultivate and communicate with. I don’t see any downsides to this development and hope it succeeds. The great thing is that they have approached the neighborhood before going to the City as opposed to the Oakwood project that tried to slip under our radar to get their approvals.