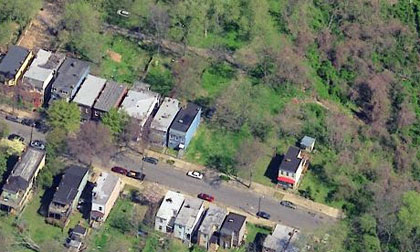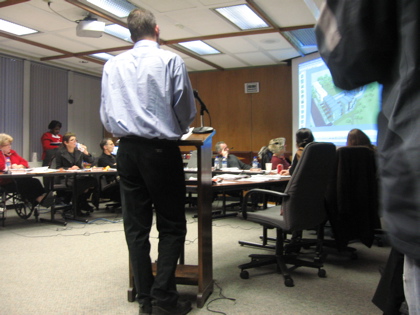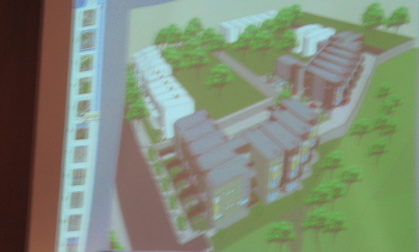RECENT COMMENTS
Oakwood Heights at CAR #2
The Commission of Architectural Review meeting began on time with about 25 people in attendence. Except for the Oakwood Heights condo proposal, the remainder of the 11 items on the agenda, if not trivial, seemed at least routine: removal of vinyl siding, replacement of exterior doors, construction of an addition, the painting of a facade. The commission ultimately voted unanimously to both deny the Oakwood Heights application to relocate 3626 East Broad Street and the current design proposal for the 33 condominiums.
Each of the smaller issues on the agenda were given their time and considered. The Memorial Child Guidance Clinic would like to add a sign to their building (aka “the old WRVA building”). The commission asked questions about potential scarring of this unique building and the color of the pole. Another applicant would like to add a 2-story addition to the back of a house; this was their 3rd time in front of CAR on this project. The issues raised included slope of roof, architectural details, all in relation to the original house and the forms of other structures in the area. A previously unpainted brick house in Carver had been painted (in violation of the City O&H guidelines) and then sold, and the new owner has to deal with this in trying to fix up their house.
The room filled up during this — 40+ people were in the seats when the Oakwood Heights project came up for discussion, though there were still a few empty seats. A camera man and reporter for channel 8 came in a few minutes before the most high profile applicant got up to speak, and stayed for the bulk of the architect’s presentation but left a good while before the community was able to put forth any questions or comments and before the commission reached any decision.
— ∮∮∮ —

— ∮∮∮ —
Tyler Potterfield gave an overview of both the land and houses currently in the area and the issues at hand. There are two items being proposed related to this project, the relocation of the house at 3626 East Broad Street and the construction of the 33 condominiums. He declared the initial concern to be the new construction. On that, it was deemed appropriate to finish out the block, and that the proposed density is allowed by the current zoning code. Another issue is materials and fenestration. Potterfield had specific recommendations concerning details of the project, including removal of the below-grade wells as incongruous with the neighborhood and suggestions about the materials use along the more public facades of the building. On new construction, Pottefield stated that staff recomendation of a denial due to not enough of a response to the issues raised at the last meeting.
With regards to the relocation of the house at 3626 East Broad Street, relocation is to be considered as an alternate to demolition. It sounds like they have to consider demolition first, but I was a little unclear here as to what the thought process was or what the final suggestion or finding turned out to be.
Speaking for the proposed Oakwood Heights condomium development, architect Spencer Dryser of Baskerville Architects gave an overview what appeared to be the same design as presented at last week’s CHA meeting, though there seemed to be more renderings of the buildings in the context of the existing houses and more detailed views of the units and facades. Stepping through the presentation and taking questions from the commission, the intent seemed to be to show that the new building fit with the scale and mass of the neighboring structures.
Issues raised by the commision include the potential for increased use of the alley, confusion about the traffic flow, materials and color use, and the sunken front yards. One of the commision menbers described the design as containing “many deal breakers”.
David Cooley, “at great personal and potentially tremendous professional risk” (said with some humor), stood to speak in favor of the project, to “speak in favor of development”. Cooley described the design as apparently within mass/scale/height requirements of the district, and said that the “design complements but does not copy” the existing housing. He went on to state, also, that the developers have responsibilities to the immediate neighbors which they seem to have disregarded. He would like “to see more neighbors, more people up here”. The neighbors and the neighborhood should be brought on board. Called on both the developer and the neighborhood to make concessions to each other.
Margaret Freund, the developer, stood to speak. “We have made a lot of concessions”: the buildings are lower than allowable height, they have reduced sellable square feet. She went on to say that “people moving into the nighborhood will be good for the neighborhood”, and that they will both carry through on the project and eventually win over the neighors.
Opposed: Bill Lafoon spoke in opposition to relocation of 3626 East Broad Street, a contributing structure in the Chimborazo National Historic District, “merely for the convenience” of the the applicant.
Bo Fairlamb, of the Neighbors for Compatible Development, speaking for friends and neighbors from the 3600 blocks of East Broad Street and East Marshall, said: there are rights, but there is also an obligtion to compatability. The alley will have traffic all day long. Every mature tree on the site will have to be removed. The facade and sunken front yards are incompatible. Jefferson Mews is an example of larger scale new development that matches the scale of the neighborhood, maintains the relationship to the streets, and which managed to save existing houses. He proposes restoring to the historic pattern of development, and showed the same detail of the 1925 Sanborn map that Potterfield showed. “Being part of the neighborhood starts with working with the neighbors.”
Other folks spoke, all in favor of new neighbors but concerned about:
- the proposed density and traffic,
- the demolition or relocation of 3626 East Broad Street,
- the change on feel at the street level,
- the loss of the mature trees, and
- the lack of concern by the developer for the concerns of the neighbors.
The commission then discussed the presentations. One member led of by stating that they felt that relocation (of 3626 East Broad Street) is not warranted. Another said that the design itself, for a modern design, is too “machine” modern for the neighborhood. The amount of grading necessary is of concern. The design is not compatible with the existing block (“compatability is the operative word here”).
I may have better images from the presentation coming. I will post them in the comments if I can get anything.








Oops, never mind about my previous post. Didn’t see #2 installment.
Perhaps the developer should shoot for a modest proposal with half the number of units built into a high quality setting.
And not lie or mislead about the pre-existing infrastructure.
Does anyone recall the ‘Green designation’ that Fulton Hill claims to have gotten on this project? Was it ‘Green League’? Green Lead? and anyone know who gives that designation? I never heard it clearly — I believe it was stated at both the CHA meeting last week and CAR last night …. Thanks in advance if you know!!
The CAR was concerned with the “color of the pole” that was to hold the new sign for the Memorial Child Guidance Clinic? Give me a break!!
They said the building would be the first LEED certified multi-family building in Richmond. LEED certification is a creation of the U.S Green Building Council (www.usgbc.org). LEED certification should be a goal for all new development throughout the City. I wish we had heard more about this at the CHA meeting. A quick description of LEED certification from the USGBC website is as follows:
“LEED is the nationally accepted benchmark for the design, construction and operation of high performance green buildings. LEED gives building owners and operators the tools they need to have an immediate and measurable impact on their buildings’ performance. LEED promotes a whole-building approach to sustainability by recognizing performance in five key areas of human and environmental health: sustainable site development, water savings, energy efficiency, materials selection and indoor environmental quality.”
Thanks! I would like to look into this LEED because it seems a bit off if it also rewards killing off natural habitat in order to introduce these buildings onto a site…. interesting.
“Natural Habitat”? This isn’t Yellowstone – and structures have existed within some of this footprint in living memory. Other parts of it are said to have once been landfill.
This whole matter seems very “Whatever You’re For, I’m Against”. Granted, the developer needs to communicate better.
(An earlier neighborhood project going for LEED certification.)
Lori,
There are different levels of LEED certification – she’s not going for the highest level (Platinum). Platinum LEED certified developments (like the CBF building in Annapolis) do consider minimizing disturbance to the site. For example, the CBF building was built on the foot print of an old hotel and does not sprawl all over the site.
With respect to the Oakwood Heights Condo, that would mean development that followed the historic development pattern in the neighborhood – this would preserve all of the huge old oak trees and retain greenspace and traffic flow associated with the neighborhood’s historic development pattern.
the LEED rating system is a complex grouping of multiple ‘green’ or ‘sustainable’ elements. these range from water efficiency and low energy consumption to renewable materials, brown field rehabilitation, etc. The HUGE problem, however, is that it is easily possible to achieve LEED Certification without considering much of the natural habitat at all! let alone the historic context. there are basic site development requirements that must be met- but in general, the way LEED works is that you have to get a cumulative total number of points, in any category, in order to become certified. this means they could bulk up on points from energy efficiency, recycled materials, etc… and practically ignore sustainable site strategies (minus the core pre-requisites, of course…).
Don’t get the wool pulled over your eyes by LEED!!!! it can be a great system, but developers may use these fancy terms to confuse the average community member- and in the end, even if the claim in the beginning that the are attempting LEED Certification, there is no legal way to hold them to it. once they get approval, they could easily ditch that strategy (as the certification process, not the strategies, is rather costly)- and that would take away from maggie’s bottom line- and we know how developers feel about that!
do your research people! don’t fall for fancy terms, because they may just be a way to distract you from the real issues here: this development is way out of scale and density for this neighborhood, and although i am a full supporter of mordern design- the complete ‘cold-shoulder’ approach to the character of the surrounding context is inexcusable!
Cheers
the LEED rating system is a complex grouping of multiple ‘green’ or ‘sustainable’ elements. these range from water efficiency and low energy consumption to renewable materials, brown field rehabilitation, etc. The HUGE problem, however, is that it is easily possible to achieve LEED Certification without considering much of the natural habitat at all! let alone the historic context. there are basic site development requirements that must be met- but in general, the way LEED works is that you have to get a cumulative total number of points, in any category, in order to become certified. this means they could bulk up on points from energy efficiency, recycled materials, etc… and practically ignore sustainable site strategies (minus the core pre-requisites, of course…).
Don’t get the wool pulled over your eyes by LEED!!!! it can be a great system, but developers may use these fancy terms to confuse the average community member- and in the end, even if the claim in the beginning that the are attempting LEED Certification, there is no legal way to hold them to it. once they get approval, they could easily ditch that strategy (as the certification process, not the strategies, is rather costly)- and that would take away from maggie’s bottom line- and we know how developers feel about that!
do your research people! don’t fall for fancy terms, because they may just be a way to distract you from the real issues here: this development is way out of scale and density for this neighborhood, and although i am a full supporter of modern design- the complete ‘cold-shoulder’ approach to the character of the surrounding context is inexcusable!
Cheers
woops! sorry for the double post!!!
Thanks K and EcoGirl — it feels like a lot of ‘green’ haze was being thrown in some of the presentations — and I tend to be wary of presentations that appear to contradict themselves (green but dense?, certification but no details.., etc.). I really appreciate the insight and it’s starting to make a bit more sense…
And Howdy “Neighbor” — trees are natural habitat, honey bee hives are natural, no one ever claimed Yellowstone — trees naturally have a role in your breathing process – concrete and metal don’t. Once a landfill? Not necessariy always a landfill. I suppose it’s okay for you to poke fun at me and exaggerate natural habitat if it makes you feel better. Whatever works for you. I was asking a question based on a deeply felt concern. Thanks for the comeback…. And which neighbor are you? Neighbor seems a tad bit anonymous and easy to use if you’re going to go sarcastic. Own your sarcasm.
I’m glad you mentioned honeybee hives, lori. If honeybee hives (or ant hills or termite mounds) are natural, houses (and their accompanying metal and concrete) are too.
I’m not being sarcastic at all. I am strongly disagreeing with your position. I think your (apparently popular) points are unreasonable and I should be able to make a counterpoint anonymously.
I almost let this lie, Neighbor, but I’ll take your point to heart that hives are natural and houses are natural in that they are both made of materials found in nature and are both dwellings. My objection is in the destruction of the trees and a particular hive within it that I have grown to appreciate. And back to the CAR points, I also object to the current natural dwelling at 3626 E. Broad being moved as well. Existing Hive doesn’t move and existing house doesn’t move. I’m good with that.
I apologize if I mistook the Yellowstone comment for sarcasm …maybe just exaggeration then? And so an anonymous counterpoint to what you consider unreasonable it is … an agreement to disagree.
Neighbor , If you feel that strongly for the project please come to the CAR meeting and speak for the development.
CAR already said nay to the entire project as it stands so there is no need for ‘neighbor’ to attend the meeting. However, perhaps s/he might be interested to know the developers can now take their case to the City Council.
Hey Neighbor,
Get your facts straight. It’s obnoxious and ill-informed to say that we have a ‘whatever you are for I’m against attitude’. Obviously you don’t have a clue about what you are talking about. And Lori, the Yellowstone comment was completely inappropriate.
Neighbor – so what facts are you basing your assertion that this site was previously a landfill? Or is that just b/s too?
K
I believe there is still an opportunity for Freund & Co. to return to the CAR with revised, reworked design/plans. Appealing to City Council is also an option as Crystal indicated. The third option is for her to walk away/do nothing/sell.
There is a fourth and better option: she can build on her properties in a manner compatible with the neighborhood and in keeping with the character of the architecture. My records show that her company only owns a few lots on Marshall and Broad, but not the hillside facing Gillies Creek. If anyone needs details, I can give you the addresses, or you can access them on the City website.
Hmmm, she doesn’t own the property along Gillies Creek you say? Interesting considering she plans to put in a heavy concrete retaining wall on that side not to mention will have to utilize the land in order to build said wall.
Email me, please, at crystalball30@gmail.com so we can check into this. Thanks Bill!
And you’re right about the 4th option: we will concede to a house or 4, but not 33 *condos*.
K:
My comments are absolutely appropriate. They are just on a different side from you. That area is private property and not a national park. I think it’s important to establish that there is not a universally held view in this neighborhood that this property is some sort of pristine wilderness that must be preserved at any cost. I don’t think that, some other people don’t think that, but anyone who challenges that view is harpooned here.
As to my landfill point – it is commonly believed that those areas on that side of the Hill are built-up landfill, probably from river dredging. I cannot recall my specific source – I invite you to correct me and will certainly stand correctd if wrong. Whether I am right on that detail or not, there is nothing so natural and pristine about that area such as to chain one’s self to the trees there before the bulldozers come in.
For the record, I’m not disagreeing that this development could be challenged on the basis of compatabilty with the existing structures. I just think the comments were deviating far afield from that reasonable view.
“Fourth option.” That’s what I meant by revising her plan and revisiting the CAR.